鎌倉文華館 鶴岡ミュージアム
Tsurugaoka Museum, Kamakura
- 旧名称
- 神奈川県立近代美術館
The Museum of Modern Art, Kamakura
- 施工年
- 1951
- 設計者
- 坂倉準三
Sakakura Junzo
- 所在地
- 神奈川県 神奈川県市
Kamakura, Kanagawa
- 公開の有無
- 公開
- 解説
鶴岡八幡宮の池に面した木立の中に建てられた日本最初の公立美術館。坂倉自身が「内部から外部にひろがる建築空間の処理、閉ざされないコートヤードの取り扱いなど、近代美術館の機能という基盤の上に立って、かつ歴史的な鶴岡八幡宮の境内ということを意識して」1と述べるように、一階は中央の中庭から彫刻室、池へと階層的に外部空間が連続する開放的な展示室構成であり、二階は絵画のための閉鎖的な空間に散光ルーバーを介して屋根面から自然採光がもたらされる。外観は、細い鉄骨に支えられ浮遊するかのような白いボリュームが鬱蒼と茂る木々や池と調和し、鎌倉の自然環境と融合した文化的景観を構成している。戦後の建設資金と資材がともに不足するなか、鉄骨造による鋲接合構造が選択されるとともに、工場生産、組み立て、取り付けといった近代的な作業工程が取り入れられ、経済性を考慮した建築の工業化の可能性を推し進めるものとなった。[EK]
1:坂倉準三「鎌倉近代美術館」(『建築文化』、彰国社、1963.6)、pp.159-164.
The Museum of Modern Art, Kamakura, Japan’s first public art museum, stood by a pond and groves around the Tsurugaoka Hachimangu. Sakakura explained his design intention for this project as follows: “While fulfilling the functional requirements for a modern art museum and keeping in mind that the museum stands on the grounds of the historic Tsurugaoka Hachimangu, I wanted to create an interior space that opens up to the outside. The same goes for the loosely enclosed courtyard.”1 From the central courtyard to the sculpture gallery leading to the pond, the ground floor circulation gradually opens up to the exterior spaces. The gallery space on the second floor has a limited opening to protect paintings from harsh light. Instead, the ceiling, which reflects the natural light diffused by the louvers, functions as a lighting fixture for the room. The building, supported by thin steel columns, appears as a white floating volume in harmony with the shadowy grove and the pond from outside. The cultural works and nature of Kamakura combine to create an impressive scene. Funding and construction materials were in short supply after WWII. To overcome such problems, Sakakura chose to utilize a steel structure with riveted joints and modernized building processes such as factory production, assembly, and installation. This project set a precedent for economical building methods through the industrialization of construction processes. [EK]
1. Sakakura Junzo, “Kamakura kindai bijyutsukan” [the Museum of Modern Art, Kamakura], Kenchiku Bunka, (Shokokusya, June. 1963): 159-164.
-
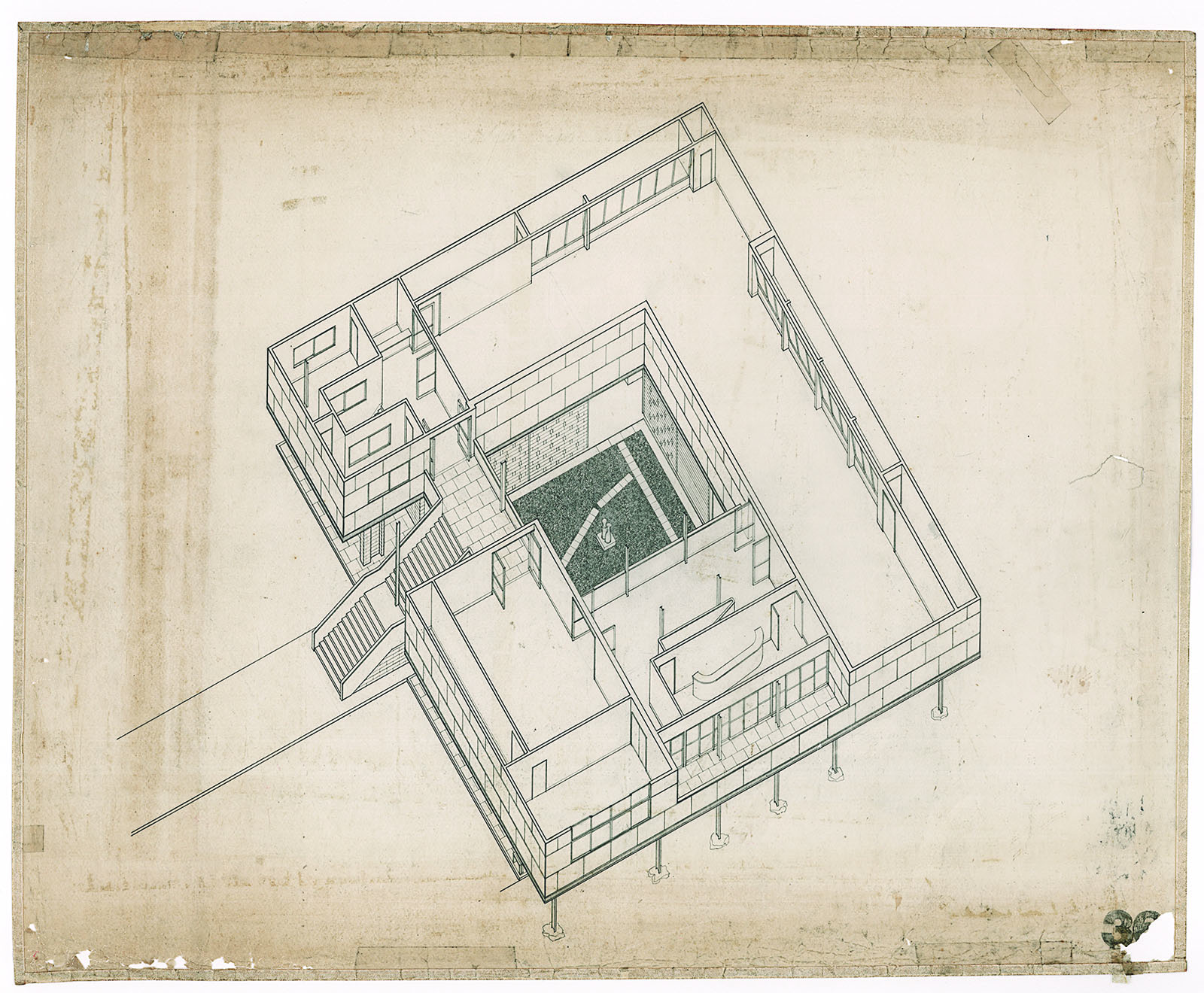
アクソノメトリック図|−|−|鉛筆、トレーシングペーパ−|567×693
Axonometric|−|−|pencil on tracing paper|567 × 693
-
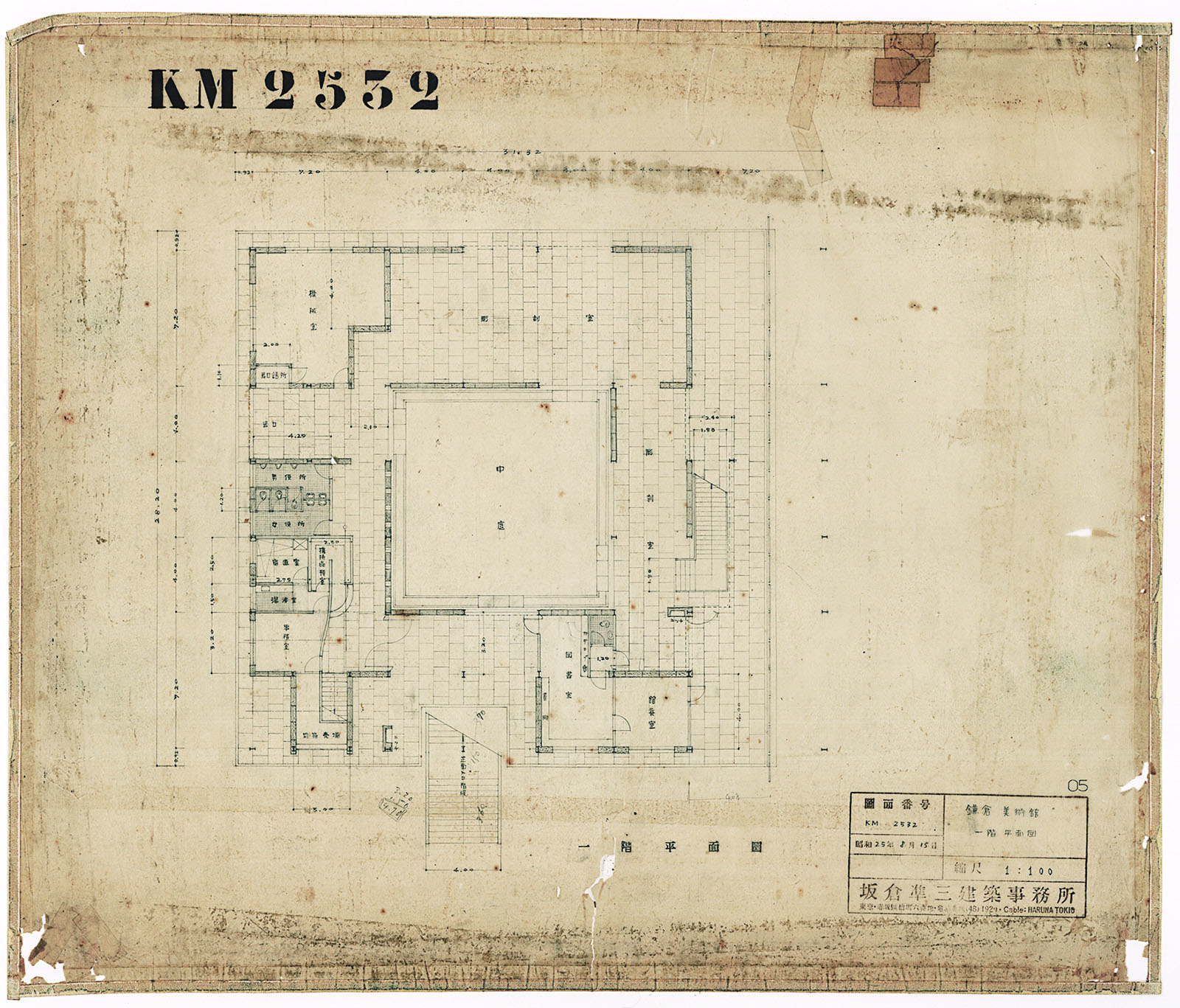
一階平面図|1:100|1950|鉛筆、インク、トレーシングペーパー|515×611
Ground floor plan|1:100|1950|pencil and ink on tracing paper|515 × 611
-
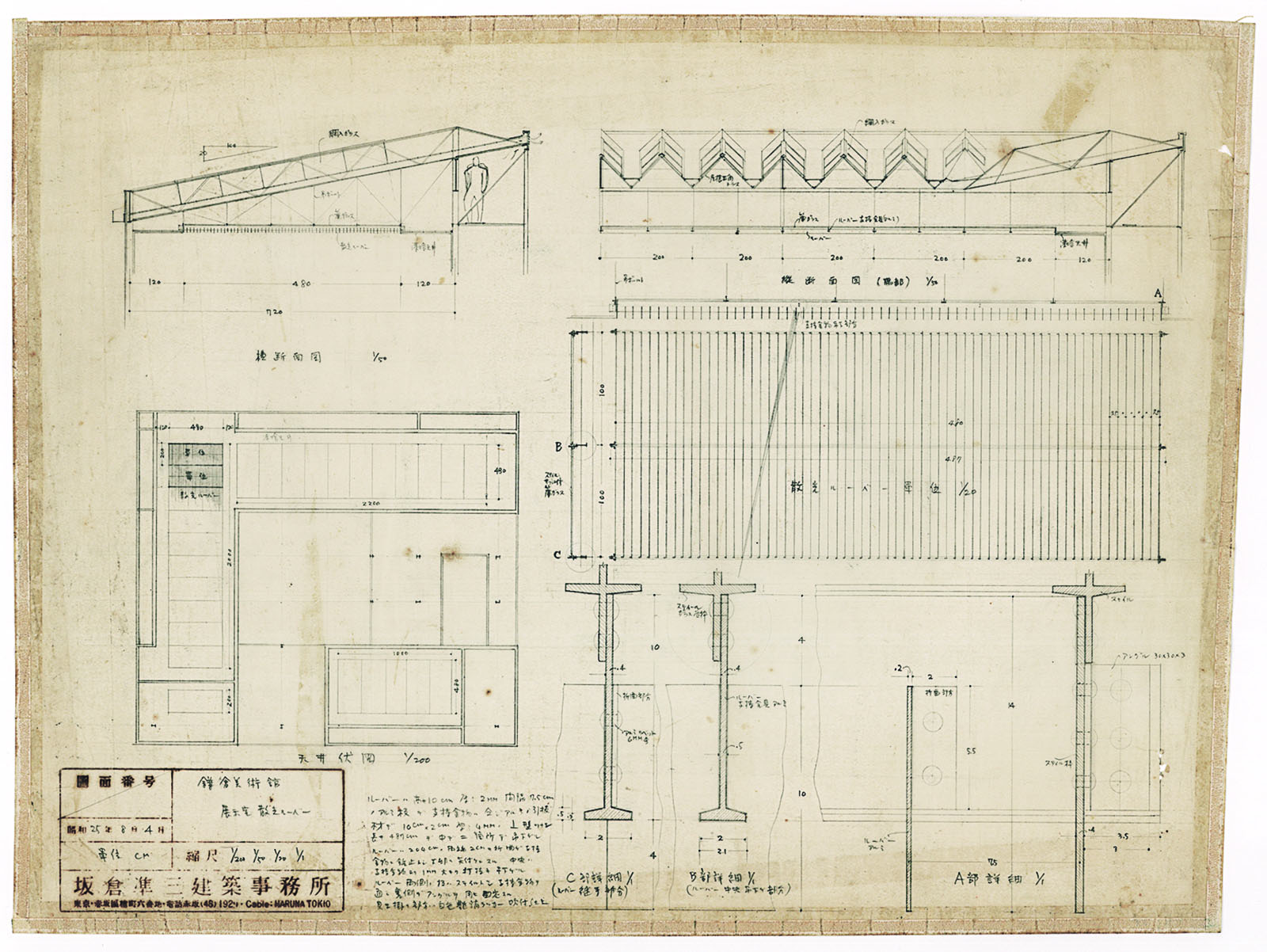
展示室散光ルーバー 詳細図|1:200, 1:50, 1:20, 1:1|1950|鉛筆、トレーシングペーパー|403×545
Light diffusing louver in exhibition room: details|1950|pencil on tracing paper|403 × 545
-
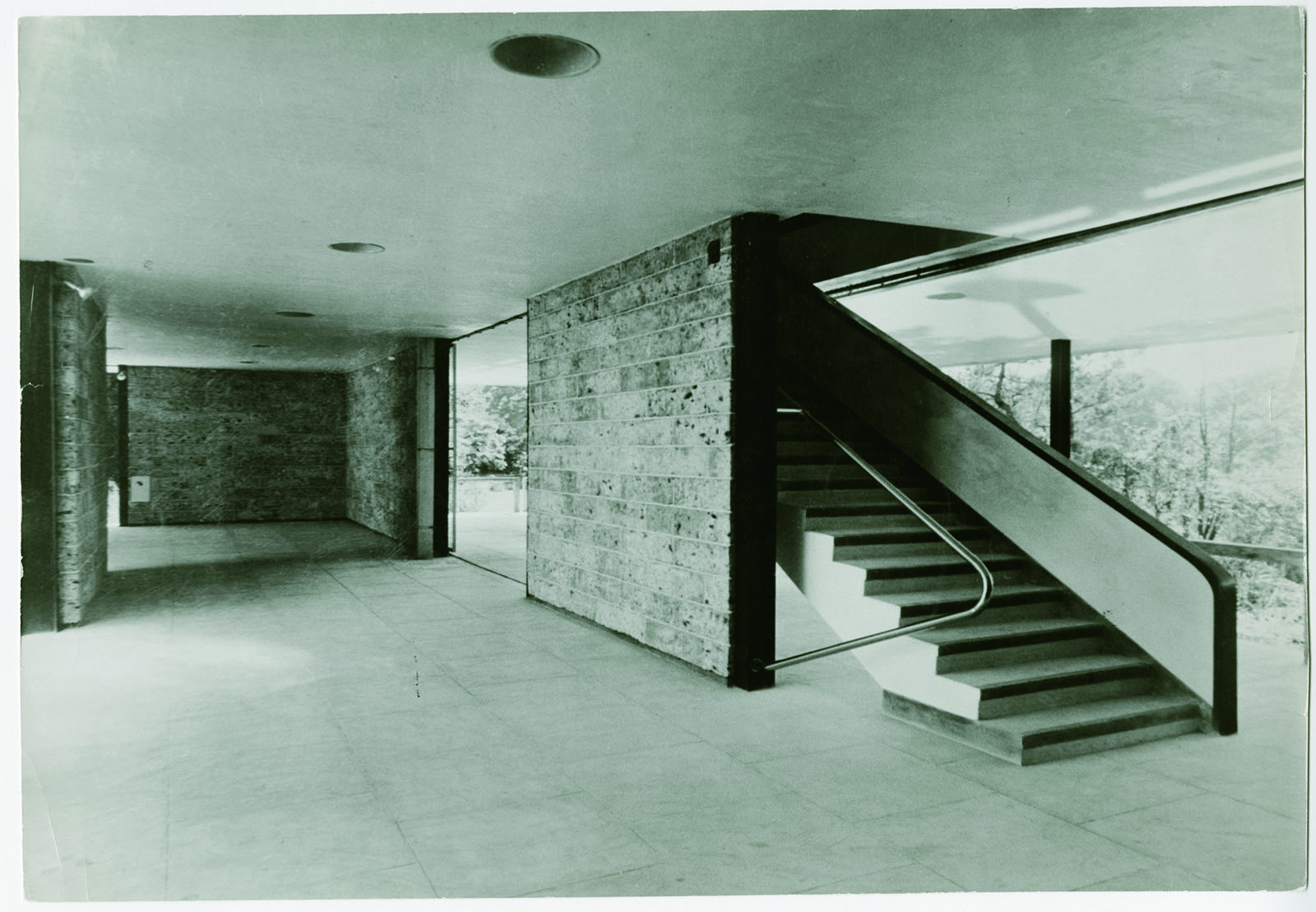
一階彫刻室
Sculpture gallery on the ground floor
-
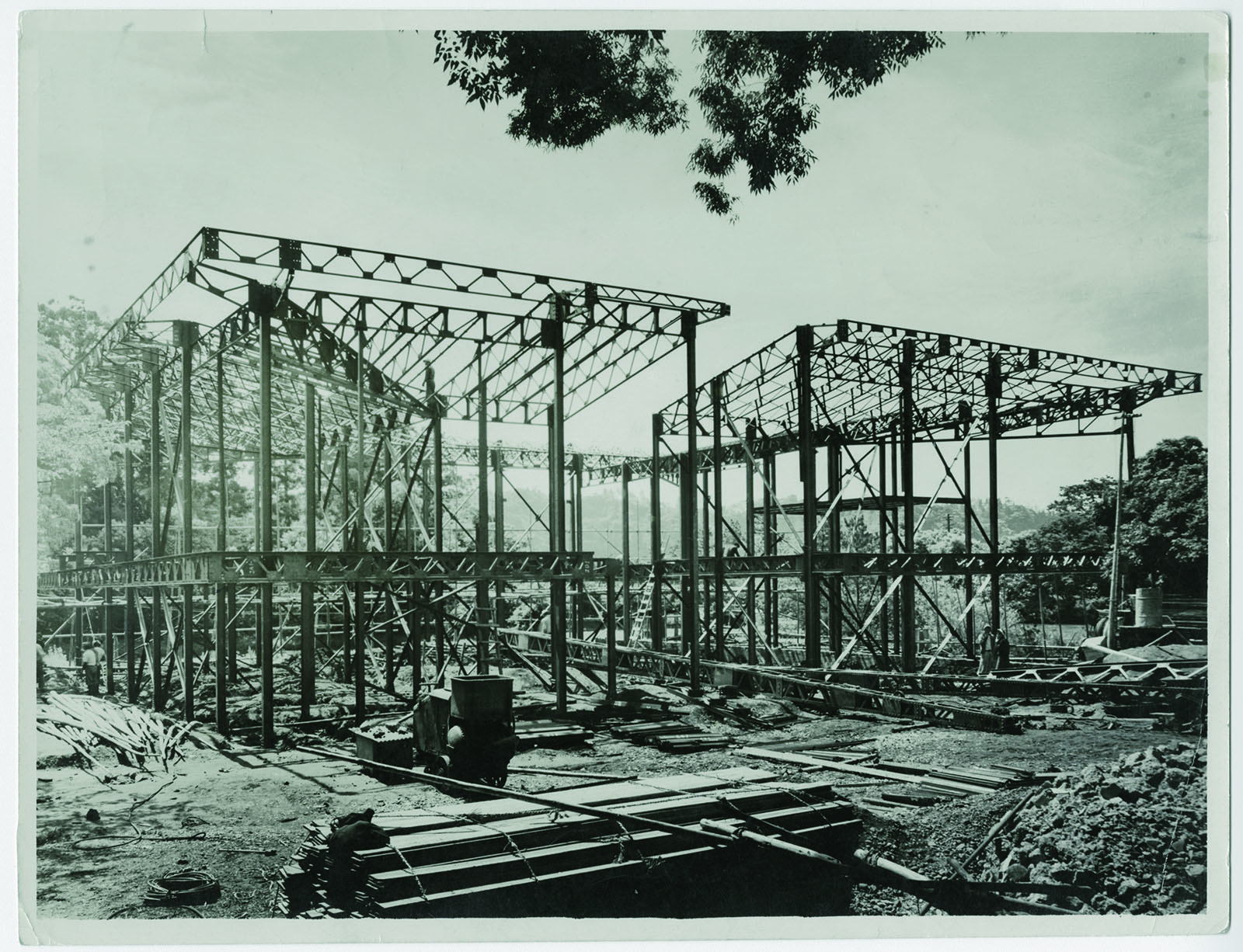
工事写真
Under construction
-
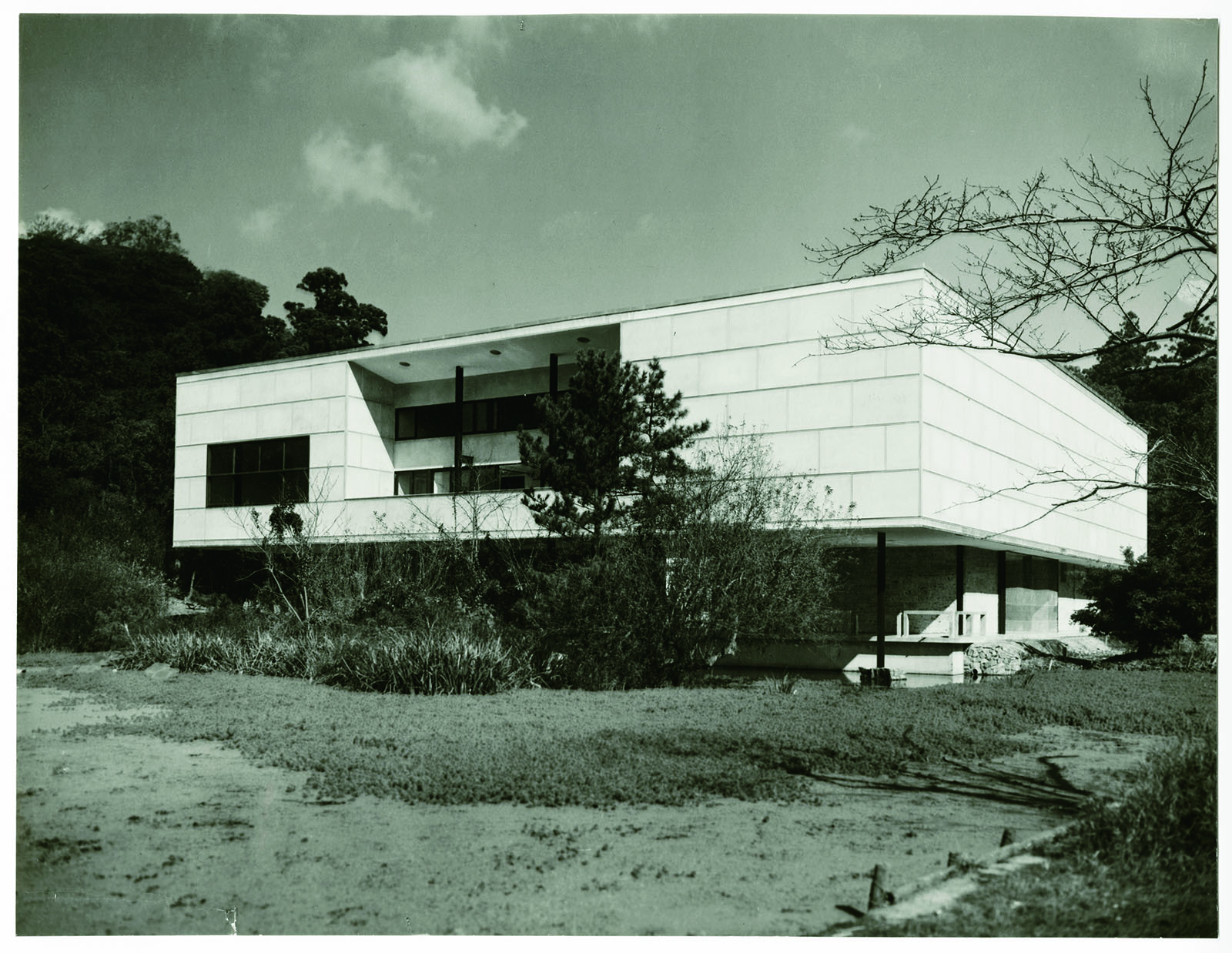
外観
Exterior view
No Comments