ヴェネツィア・ビエンナーレ日本館
Japan Pavilion for Venice Biennial
- 施工年
- 1956
- 設計者
- 吉阪隆正、大竹十一
Yoshizaka Takamasa, Otake Juichi
- 所在地
- 市
Venice, Italy
- 公開の有無
- 公開
- 解説
ヴェネツィア本島、カステッロ公園を敷地とした国際美術展覧会場の日本館。木の伐採制限、敷地の高低差と、他国のパビリオンとの間の位置関係といった制約に対して、吉阪は当初より「木の間を縫ってとに角水平な床面とそれを覆う天井をつくりたい。この2つの平面の間に自由にパネルを配置してどんな展示をする時でも、それが適したディスプレーができるように」1と求め、「屋外陳列場の解放性と、屋内陳列場の閉鎖性」の対比的な表現と、両者を円滑につなぐ方法に思いを巡らした。施主側の「日本的なものを」という要請の下で繰り返し検討された種々の案を経て、四本の壁柱とそれに支えられる床・屋根二枚の版による明快な構成と、ル・コルビュジエの〈無限成長美術館〉のアイデアにヒントを得た卍字形の平面システムが考案された。閉ざされた上階内部には、散光ルーバーの役割を果たす屋根のジョイスト梁の間に埋め込まれたガラスブロックから自然光が降り注ぐ。また、屋根・床版中央の四角い穴は、下階・上階・空と内外の空間を垂直に貫いている。[EK]
1:吉阪隆正「ビエンナーレ・日本館」(『新建築』、新建築社、1956.12)、pp.52-57.
Shown here is the Japan Pavilion for the Venice Biennial held at the Giardini Gardens on Venice’s main island. The architects were tasked with several constraints including limits on tree trimming, elevation differences, and the building’s position relative to nearby pavilions. From the beginning, Yoshizaka expressed his interest in creating a pavilion with “a flat floor and roof lying between the trees.” “Display panels placed between these two planes can be moved around freely to adapt to any exhibition.”1 Yoshizaka contemplated on the contrasting expression of “Openness of the outdoor exhibition space and the enclosed indoor exhibition space” and ways to harmoniously connect both spaces. With the client’s request for a “very Japanese” design, the team went through various design proposals and finally settled on a plan composed of two planes (a floor slab and a roof) and four wall pillars that support them. The 卍-shaped wall system was inspired by Le Corbusier’s “Musée à croissance illimitée (Museum of Unlimited Growth).” The enclosed upper floor was lit by natural light through glass blocks embedded between the roof joists, which functioned as diffusing louvers. The rectangular holes in the center of the roof and floor slabs vertically connected the lower level, upper level, and the sky, or inside and outside spaces. [EK]
1. Yoshizaka Takamasa, “Biennāre nihonkan”[Japan Pavilion for Venice Biennale], Shinkenchiku, (Shinkenchikusya, Dec. 1956): 52-57.
-
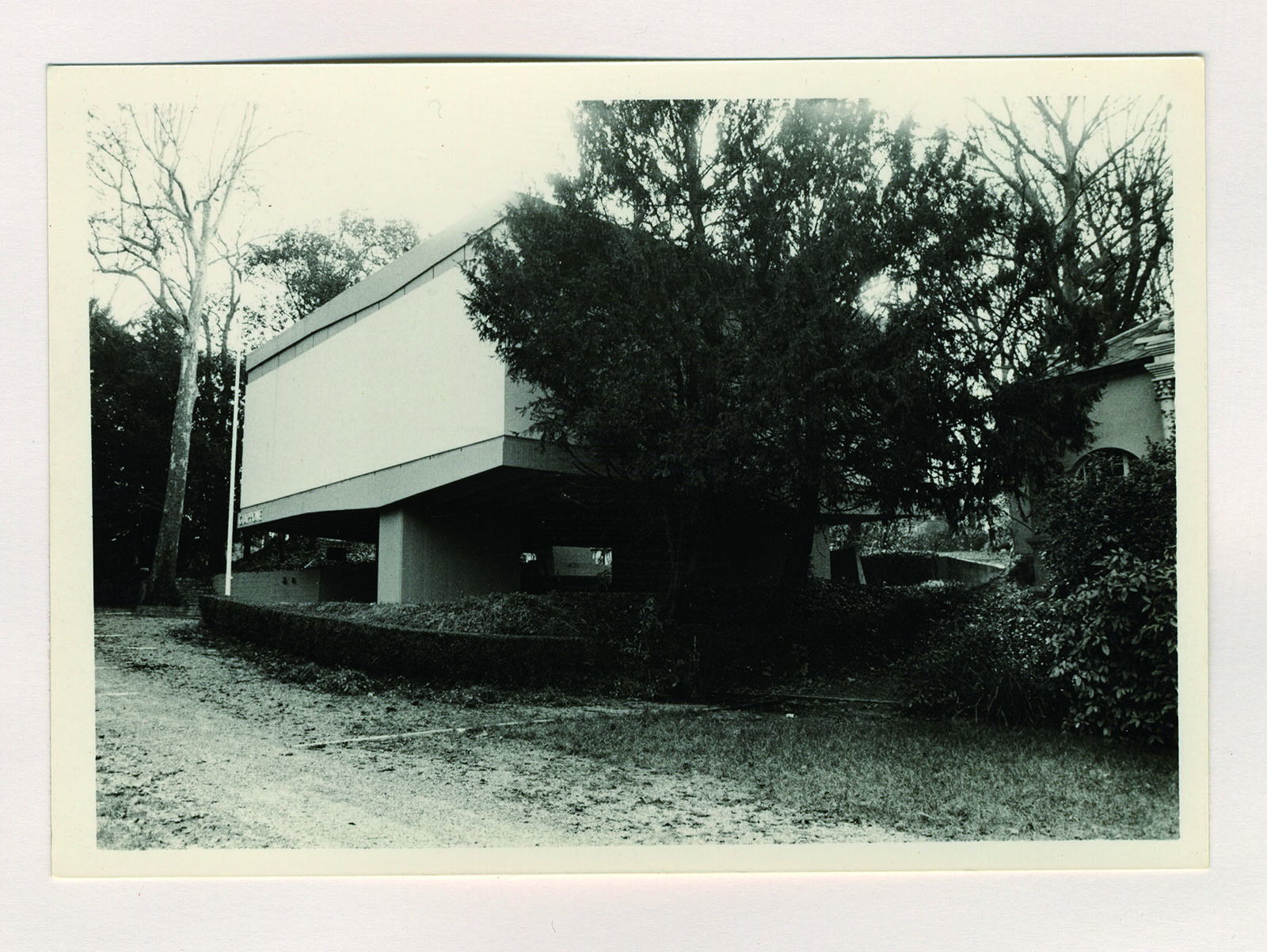
外観|所蔵:早稲田大学建築学教室本庄アーカイブズ
Exterior view|Collection of WASEDA ARCHITECTURE ARCHIVES
-
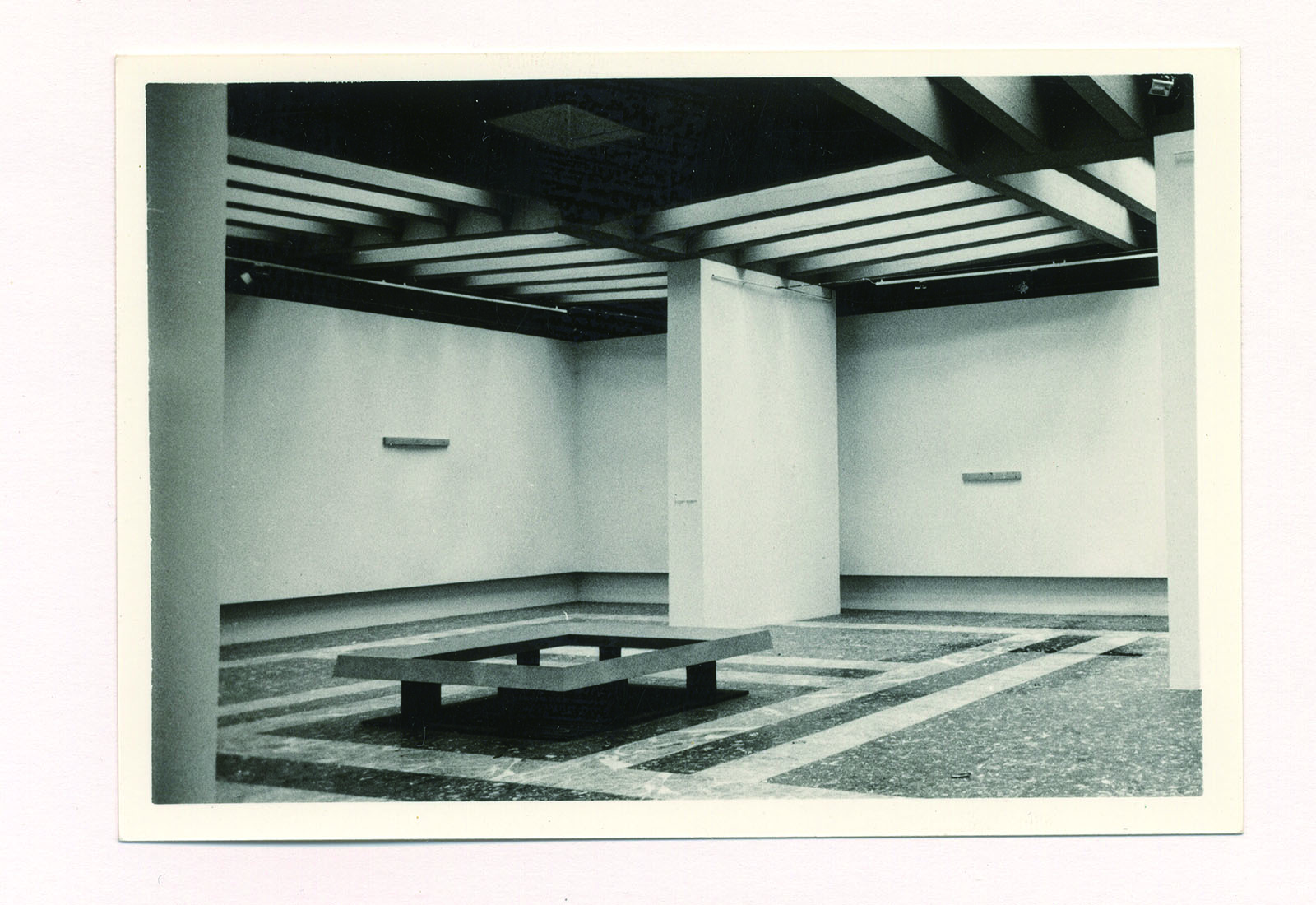
上階内部|所蔵:早稲田大学建築学教室本庄アーカイブズ
Inside the upper floor|Collection of WASEDA ARCHITECTURE ARCHIVES
-
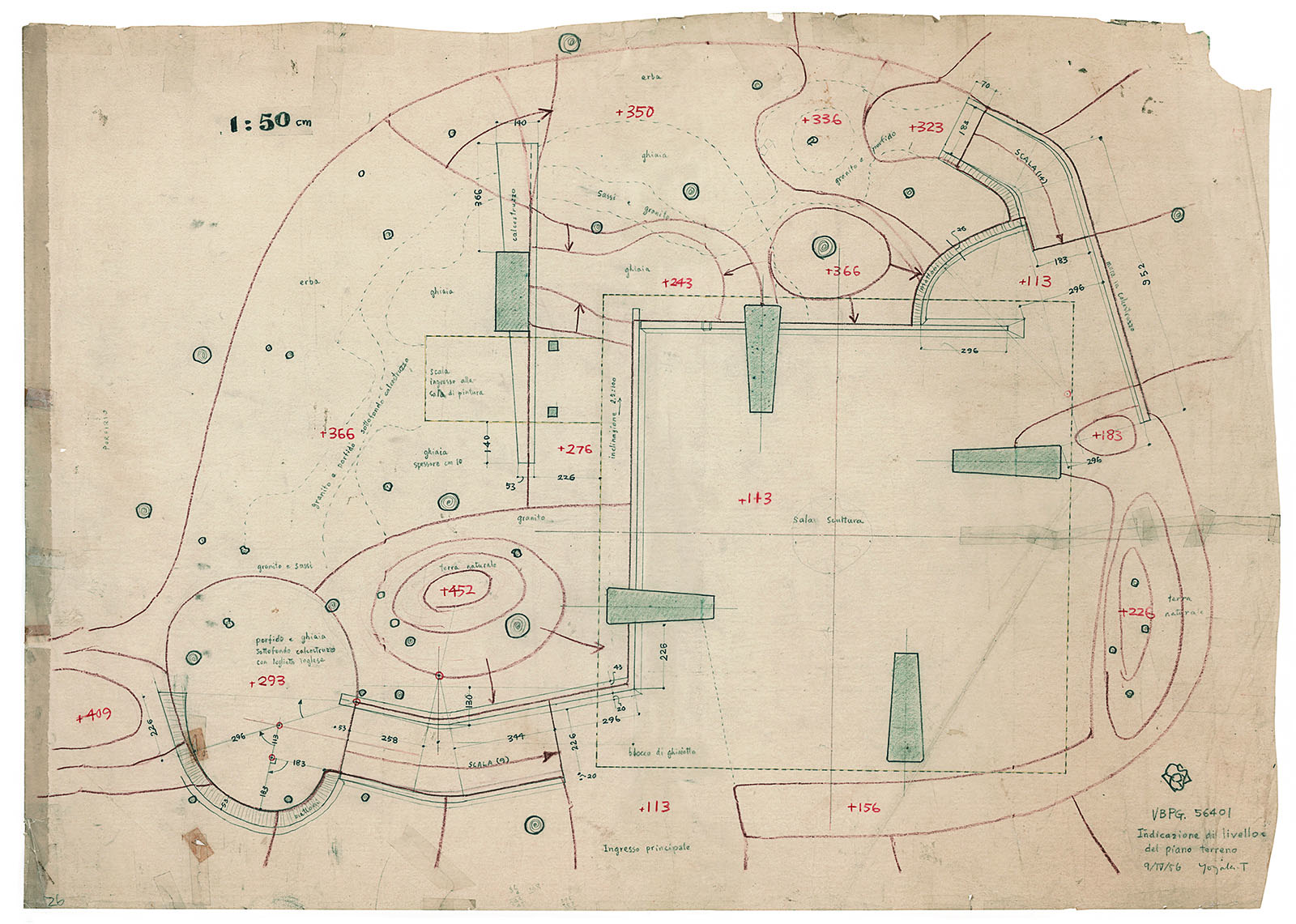
地上レベル図|−|1956|鉛筆、色鉛筆、トレーシングペーパー|603×804
Drawing of ground level|−|1956|pencil and colored pencil on tracing paper|603 × 804
-
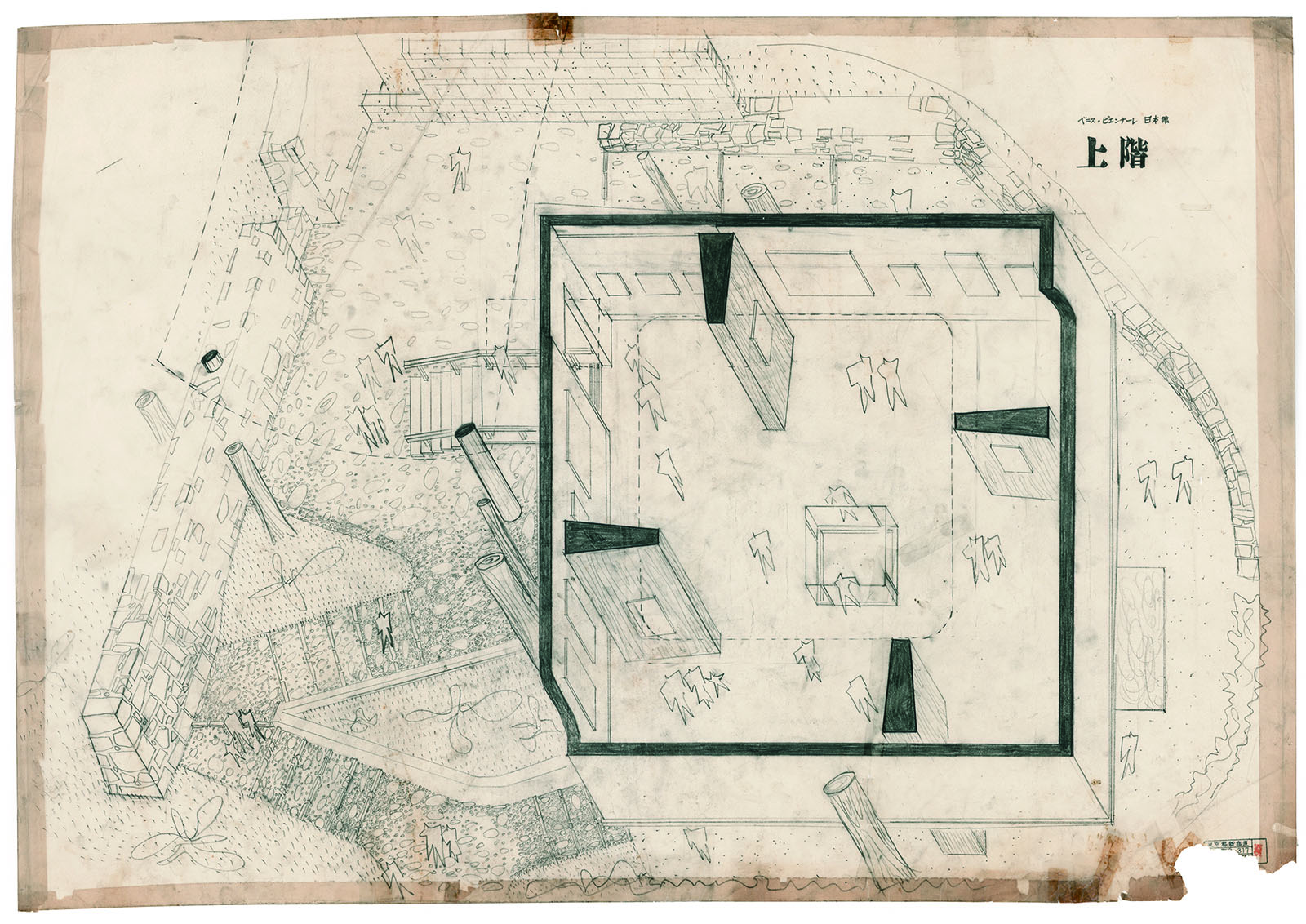
アクソノメトリック図|−|−|鉛筆、トレーシングペーパ−|550×805
Axonometric|−|−|pencil on tracing paper|550 × 805
-
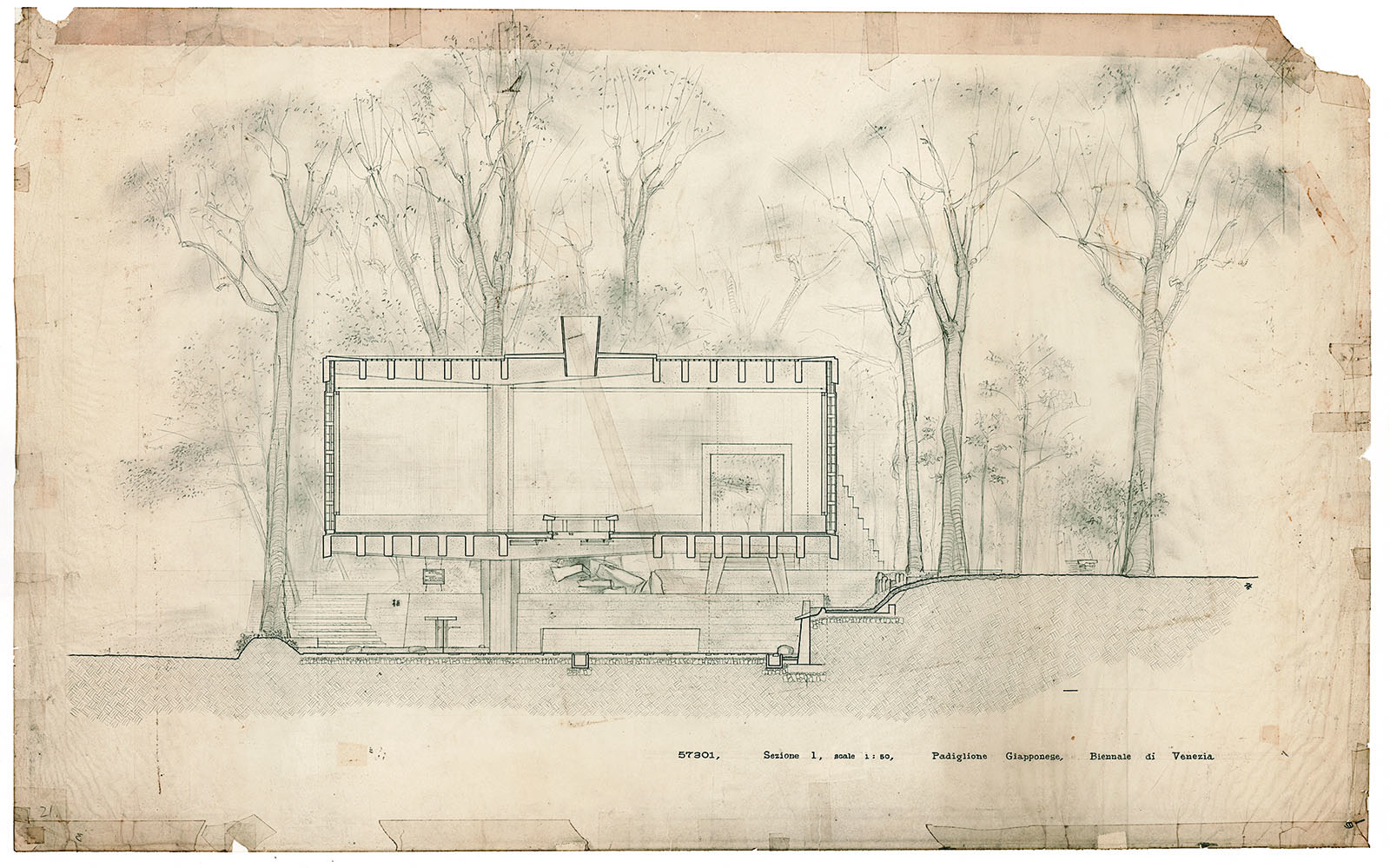
断面図|1:50|−|鉛筆、トレーシングペーパ−|514×836
Section|1:50|−|pencil on tracing paper|514 × 836
-
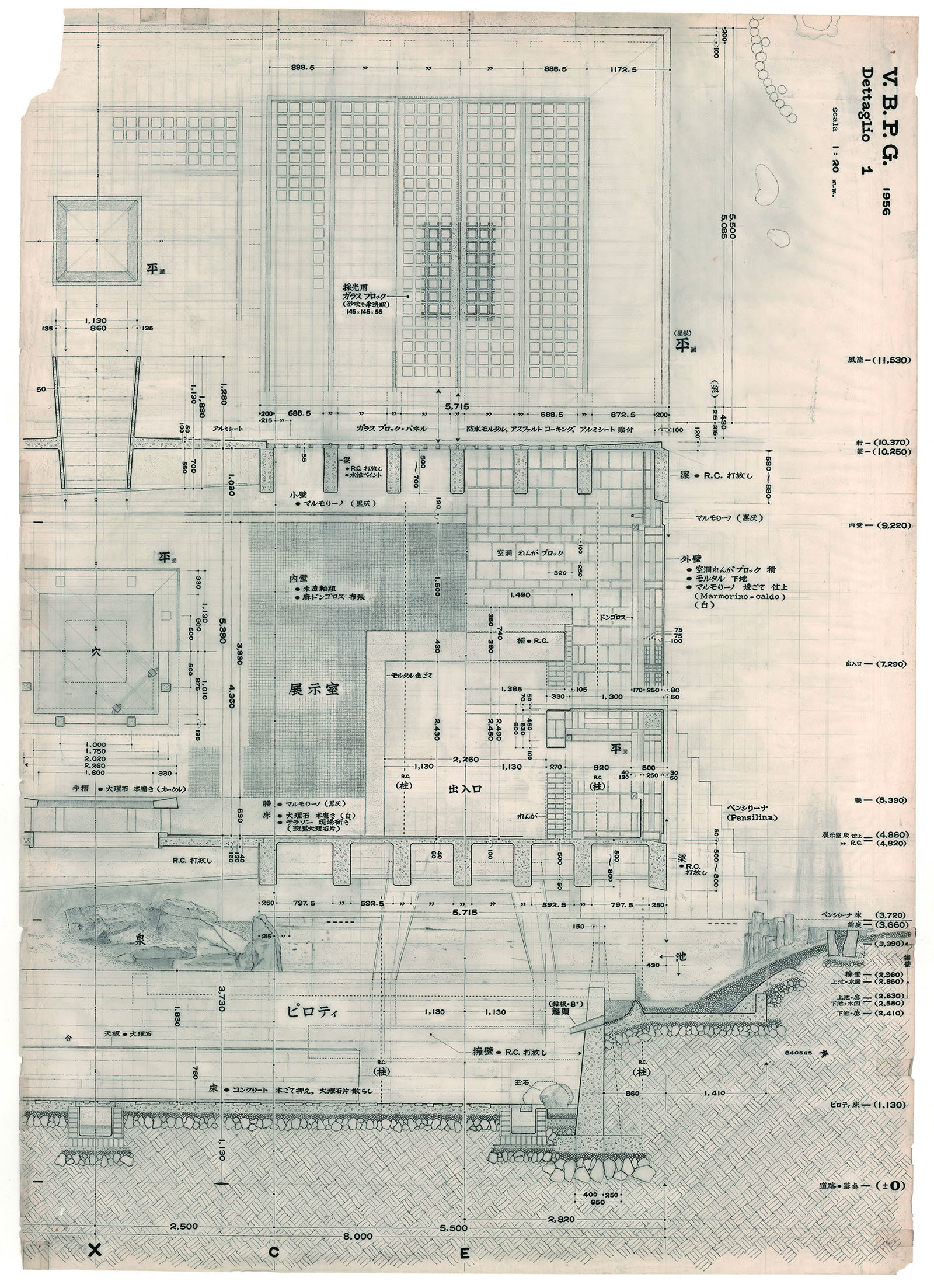
詳細図|1:20|1984|鉛筆、インク、トレーシングペーパー|885×625
Detail|1:20|1984|pencil and ink on tracing paper|885 × 625
No Comments