千葉県立美術館
Chiba Prefectural Museum of Art
- 施工年
- 1974
- 設計者
- 大髙正人
Otaka Masato
- 所在地
- 千葉県 千葉県市
Chiba, Chiba
- 公開の有無
- 公開
- 解説
千葉港中央地区臨海公園に、千葉県ゆかりの美術資料を収蔵・展示するための美術館として計画された。中央の、大きな傾斜屋根のエントランスホールが来館者を受け止める。そこを起点に、六つ(増築により後に七つ)の展示室が展開する。各展示室は人工照明とともに自然採光が採用され、傾斜する天井の上部に設けられたハイサイド窓からの光に適度な調光が施されることにより、展示壁に均質な明るさがもたらされるよう計画された。せっ器質のブリックタイルに覆われた外壁と天然スレートの傾斜屋根が水平方向に拡がりつつ連続する穏やかな外観は、殺伐とした臨海埋め立て地に、人々の文化活動の拠点としての新たな風景をつくりだした。大髙が、大屋根とともに建築の接地性を提案した作品。[EK]
Located in the Rinkai Park of the Chiba Port Central Area, this museum was designed to house and exhibit reference materials about art related to Chiba Prefecture. At its center, the spacious entrance hall with a sloped roof welcomes visitors. Starting from there, six exhibition rooms (a seventh was added later) are placed around the area. Each exhibition room is illuminated by natural light in combination with artificial lighting. In order to uniformly illuminate the exhibition walls, light from the high side windows on the upper part of the sloped ceiling is suitably adjusted. With the exterior walls of stoneware brick tiles and a series of horizontally-stretching sloped roofs made of natural slate, the serene exterior of the building forms a new landscape as a center of cultural activities in the empty coastal reclaimed area. Through this design, Otaka proposed a “groundedness” for the architecture along with the “large roof.” [EK]
-
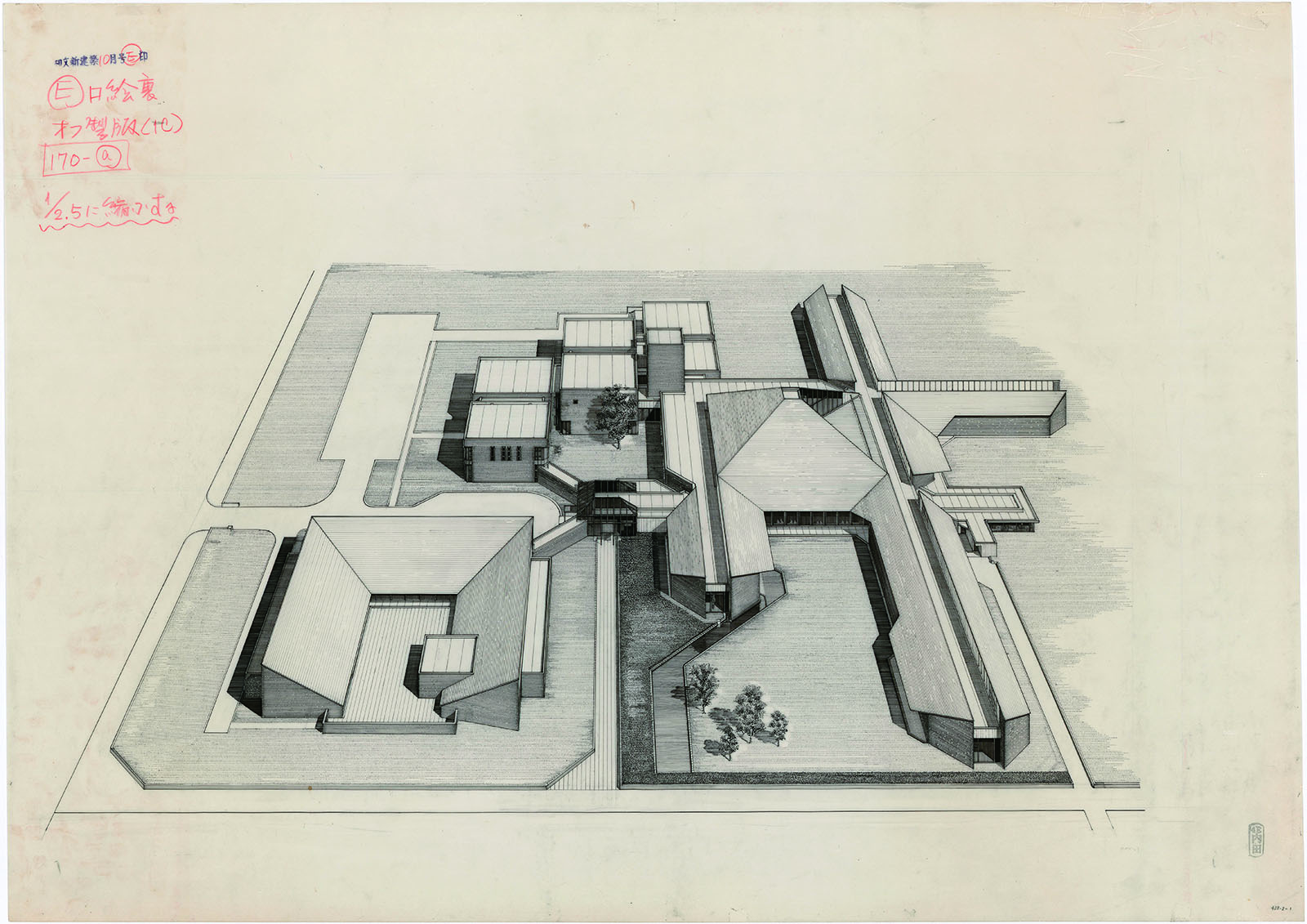
透視図|−|−|インク、色鉛筆、トレーシングペーパー|625×879
Perspective|−|−|ink and colored pencil on tracing paper|625 × 879
-
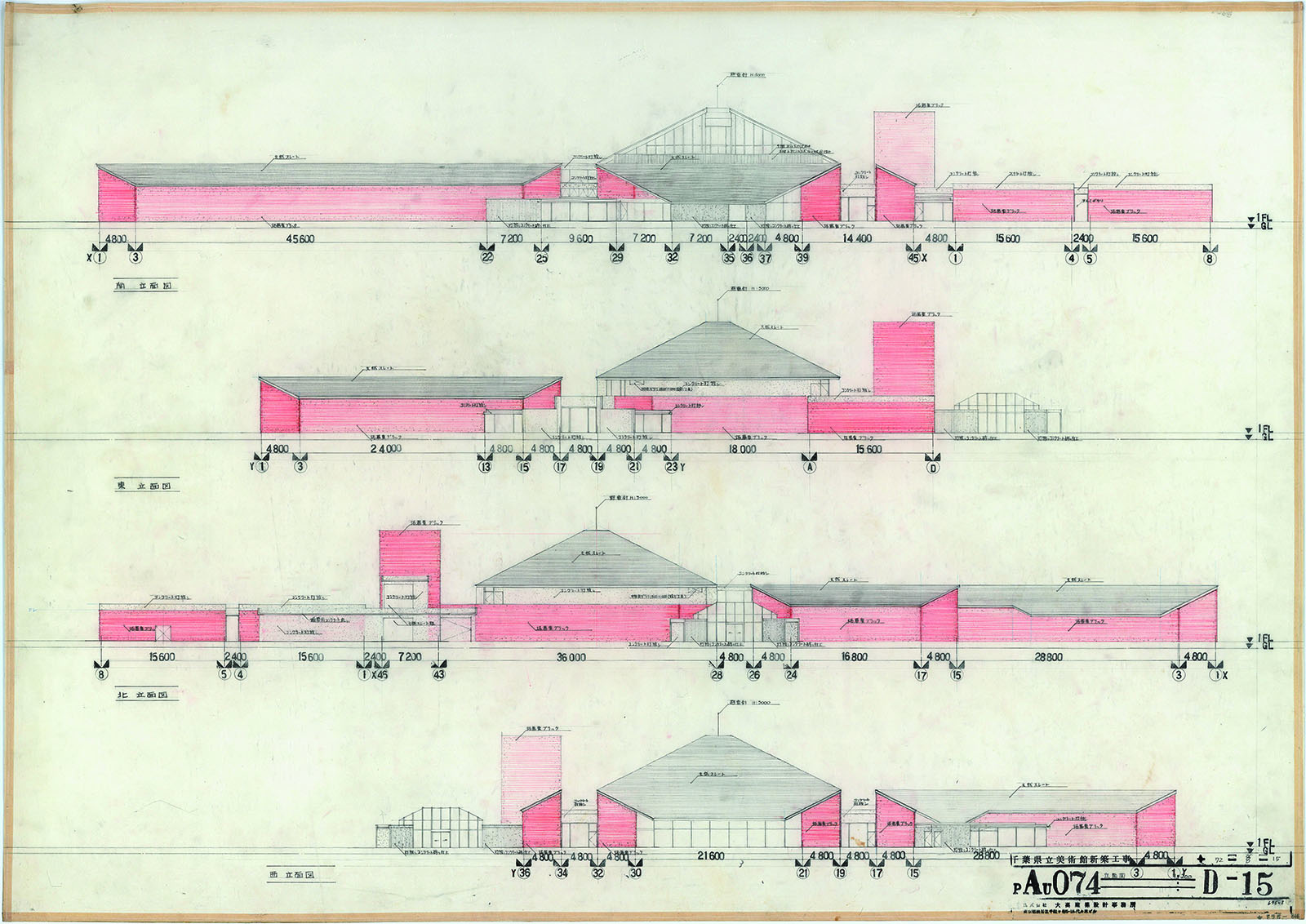
立面図|1:200|1972|鉛筆、色鉛筆、インク、トレーシングペーパー|595×841
Elevations|1:200|1972|pencil, colored pencil, and ink on tracing paper|595 × 841
-
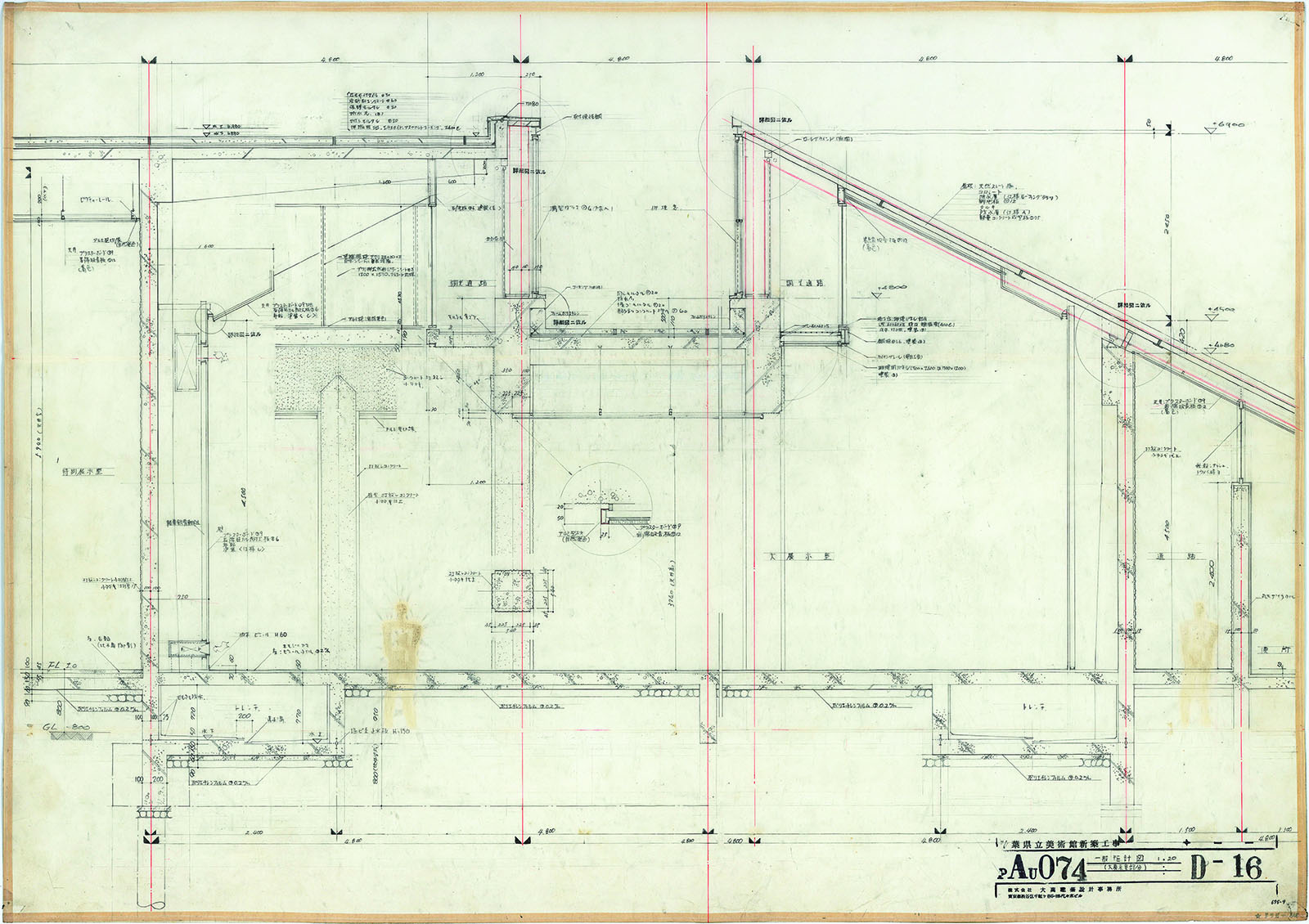
大展示室 矩計図|1:20|−|鉛筆、インク、トレーシングペーパー|595×841
Large exhibition room, Section detail|1:20|−|pencil and ink on tracing paper|595 × 841
-
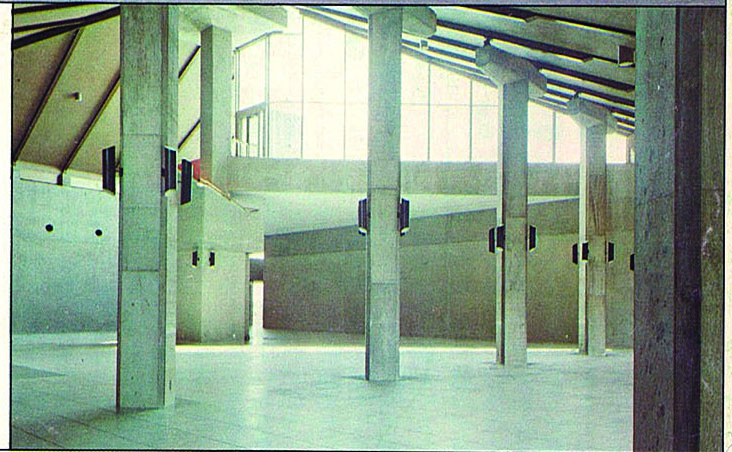
エントランスホール|所蔵:千葉県立美術館
Entrance hall|Collection of Chiba Prefectural Museum of Art
-
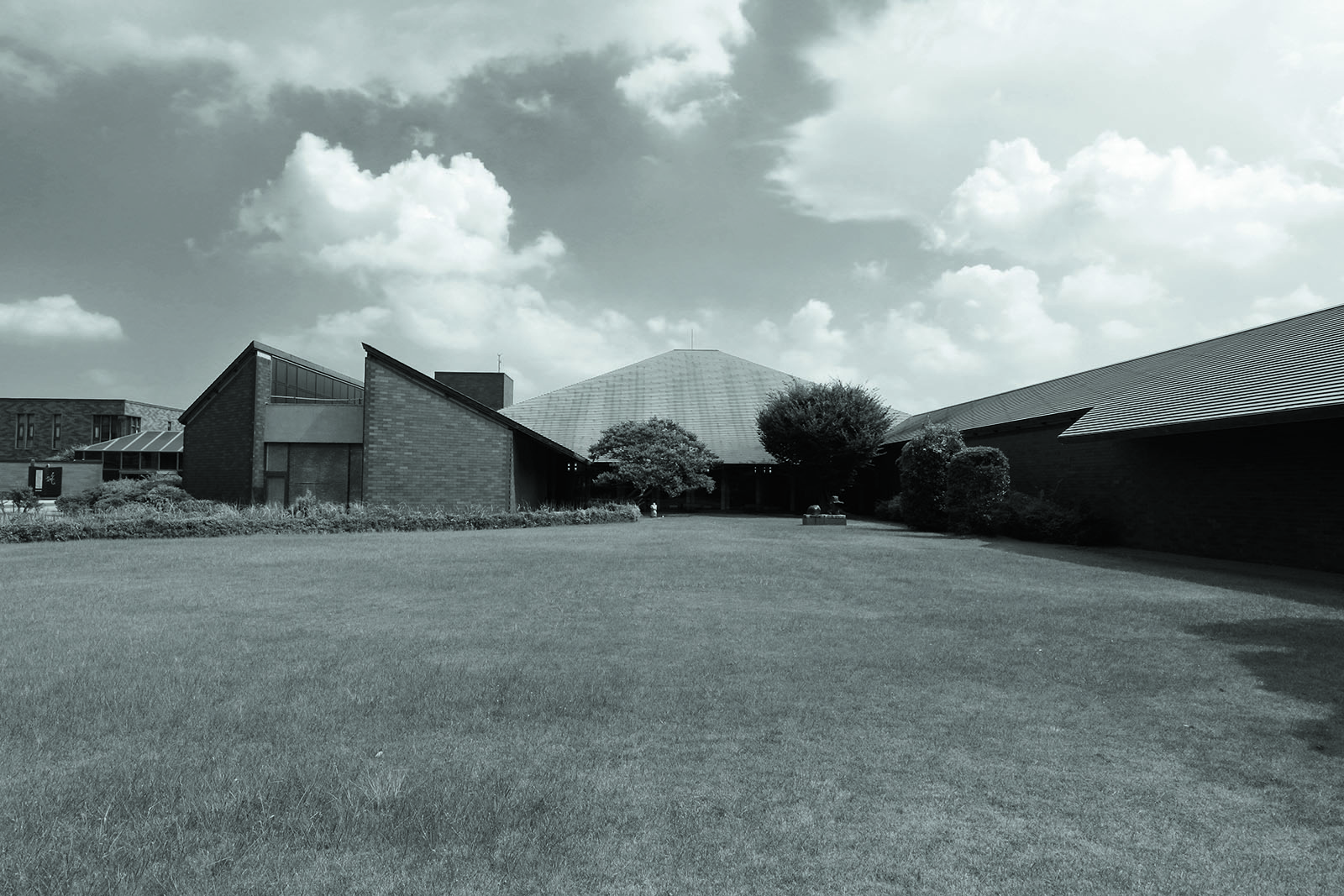
西側外観(2020年撮影)|撮影:遠藤康一
West exterior view (photographed in 2020)|Photo by Endo Koichi
No Comments