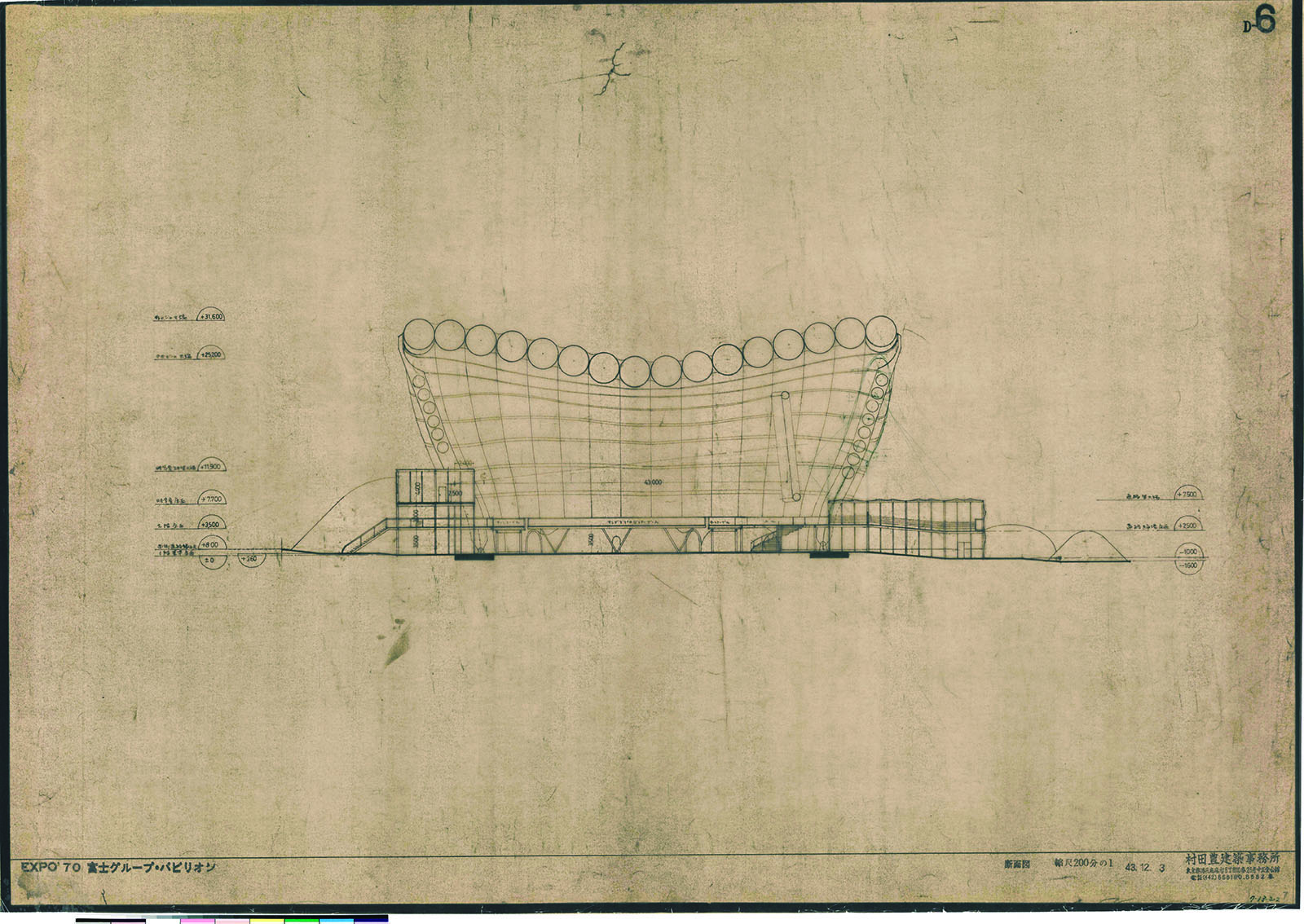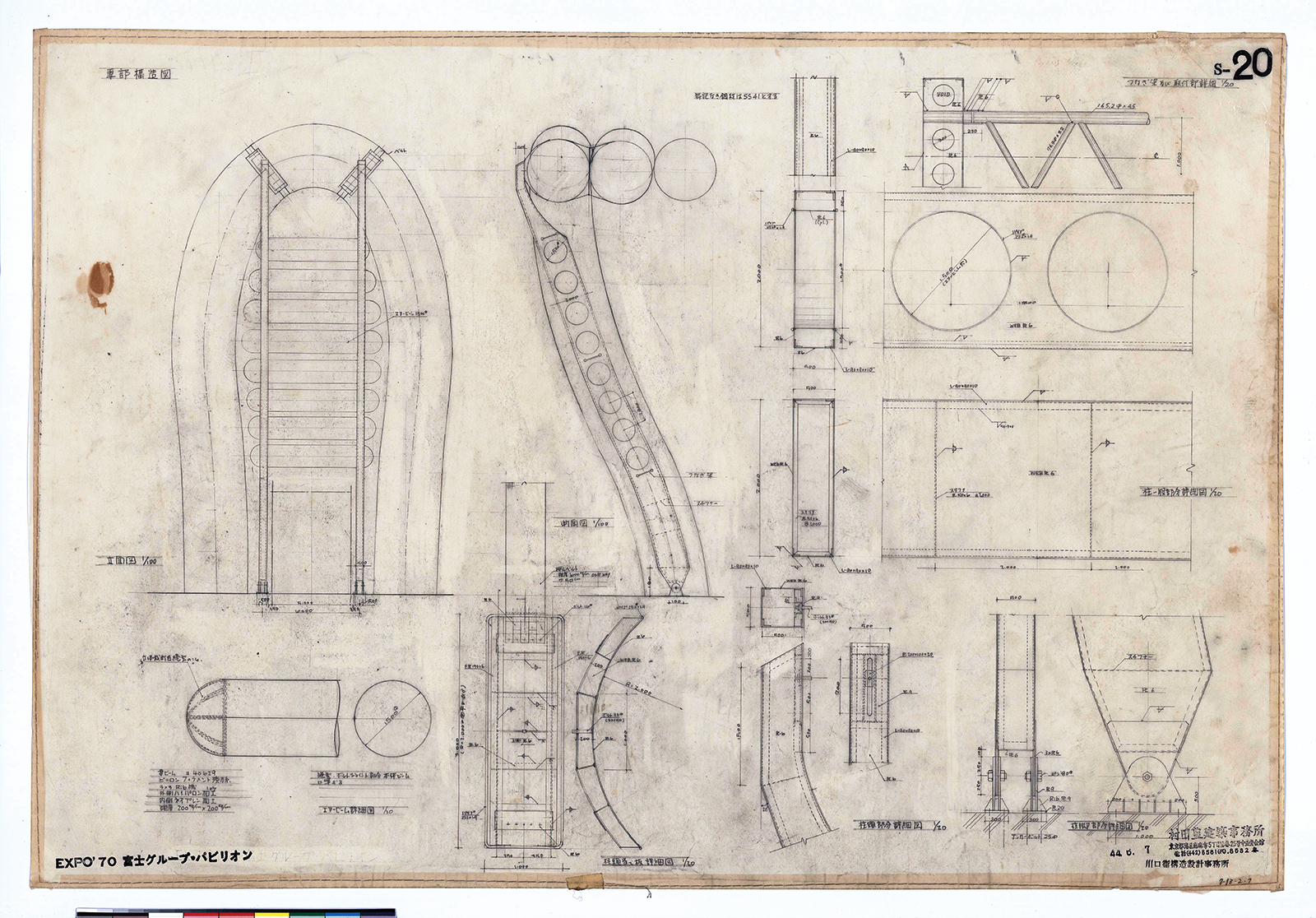EXPO’70 富士グループ パビリオン
EXPO’70 Fuji Group Pavilion
- 施工年
- 1970
- 設計者
- 村田豊
Murata Yutaka
- 所在地
- 大阪府 大阪府市
Suita, Osaka
- 公開の有無
- 公開
- 解説
富士グループ万国博出展委員会による「21世紀へのメッセージ」をテーマにしたパビリオン。空気膜構造の第一人者と称された村田豊によって設計された大空間のエアドームである。高強度ビニロン帆布を用いた直径4m、長さ72mのエア・チューブ・アーチ16本を連結し、内部に圧搾空気を送り込むことで、通常時は外圧より0.08気圧高い内圧、暴風時には0.25気圧高い内圧に保つことで秒速60mの風にまで耐える構造とされた1。内部では、観衆は20分で一周する回転歩道に立ち、巨大スクリーンと空気膜のドームいっぱいに映し出された映像を鑑賞した。当初、併設するビア・ガーデンにも、内圧の調整により空気膜が上下する意欲的な仕組みが検討されたが、この案は実現していない。村田は、「かつてRCに形態を与え新建築が展開した」ように、空気膜構造に新たな形態が与えられることにより創造される建築空間の可能性に大きな期待を抱いた。[EK]
1:村田豊「空気構造の可能性」(『新建築』、新建築社、1970.6)p.241.
Fuji Group’s EXPO’70 committee commissioned the pavilion under the theme “A message for the 21st century.” It was a large air dome designed by Murata Yutaka, the leading figure of pneumatic structure in Japan. Sixteen arch-shaped air-inflated tubes made of high strength vinylon fabric (each measuring 4 m in diameter and 72 m in length) were bound together to form the dome. When inflated with compressed air, the air pressure inside the arched air beams was kept 0.08 atm positive against the external atmospheric pressure under the usual conditions and 0.25 atm positive under stormy wind condition. The structure was designed to withstand wind velocity up to 60 m/s.1 Inside, visitors watched a film projected onto a large screen and the pneumatic membranes, while standing on a turntable that made one revolution every 20 minutes. In an early stage, Murata considered developing a system to move the pneumatic membranes up and down by controlling the air pressure inside the arched air beams for a beer garden to be built along with the pavilion; however, the plan did not get executed. Referring how “precast concrete structures gave birth to a new form of architecture,” Murata expressed his hope to advance the design of architectural space by giving new shapes to the pneumatic structural system. [EK]
1. Murata Yutaka, “Kuukikouzou no kanousei”[The Possibilities of Air Membrane Structure], Shinkenchiku, (Shinkenchikusya, June 1970): 241.
-

断面図|1:200|1968|青焼、トレーシングペーパー|596×848
Section|1:200|1968|cyanotype on tracing paper|596 × 848
-

妻部 構造図|1:100, 1:30, 1:20|1969|鉛筆、トレーシングペーパー|546×800
Structural plans|1:100, 1:30, 1:20|1969|pencil on tracing paper|546 × 800
-

外観
Exterior view
-

俯瞰
Bird’s‐eye view
No Comments