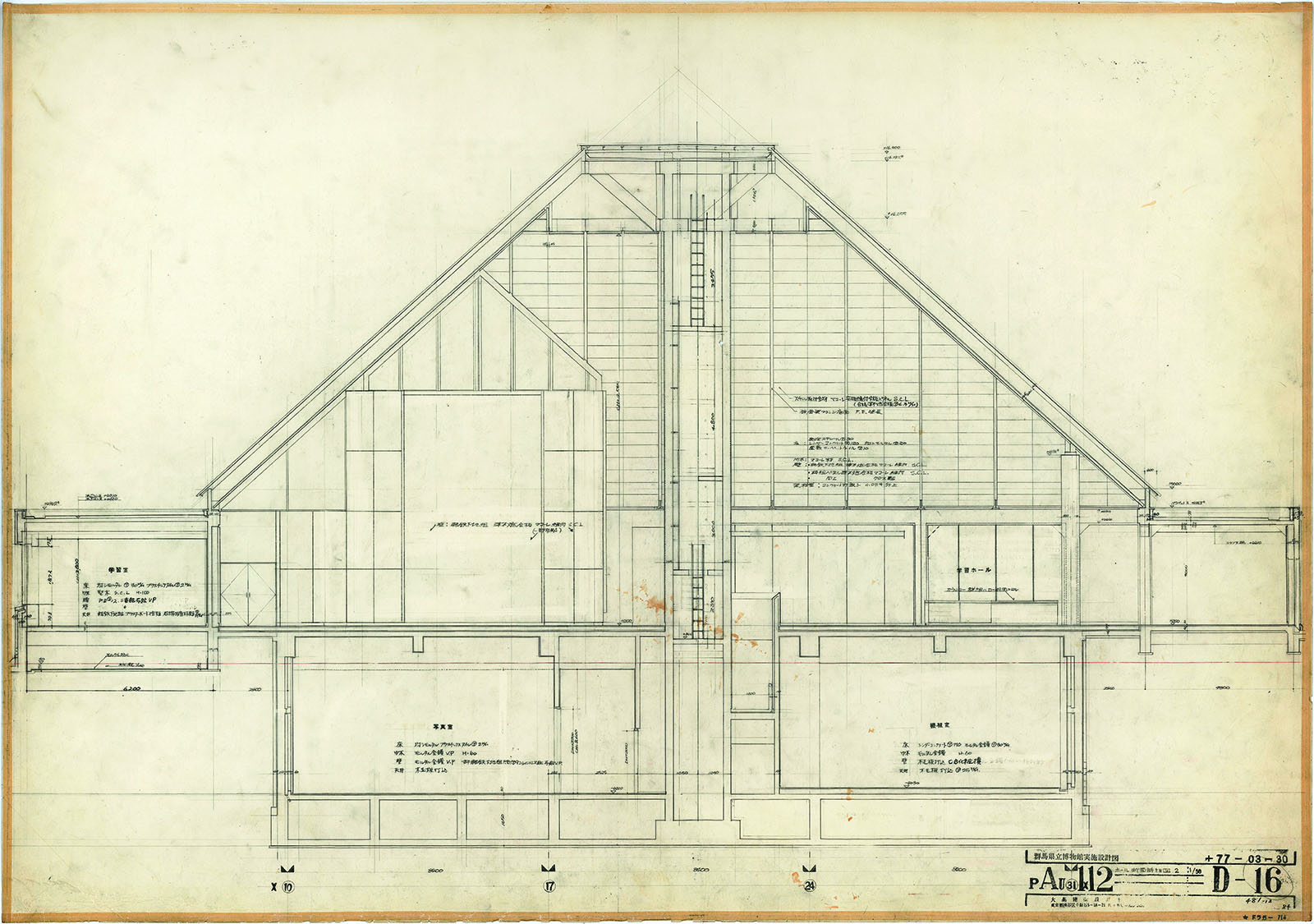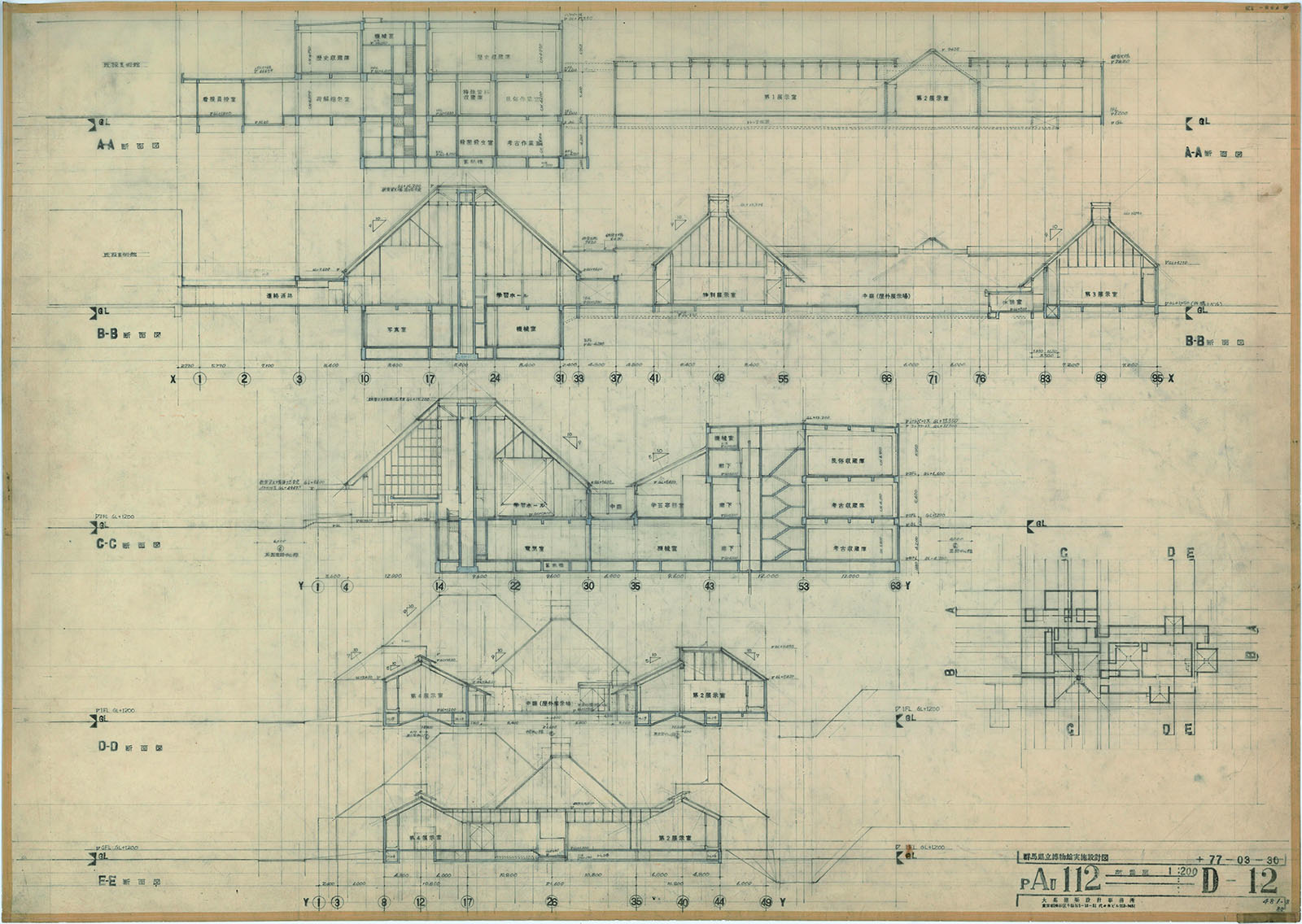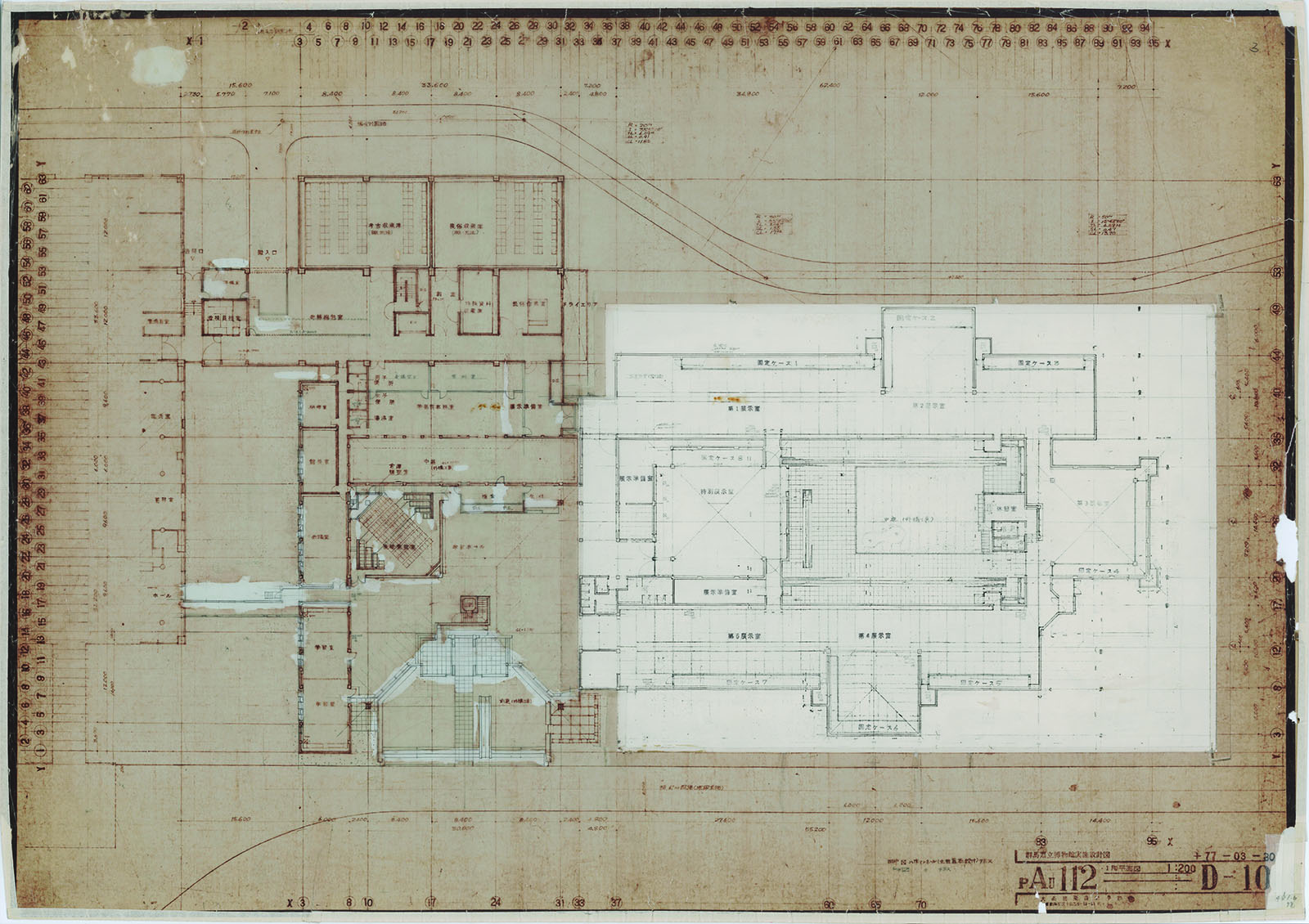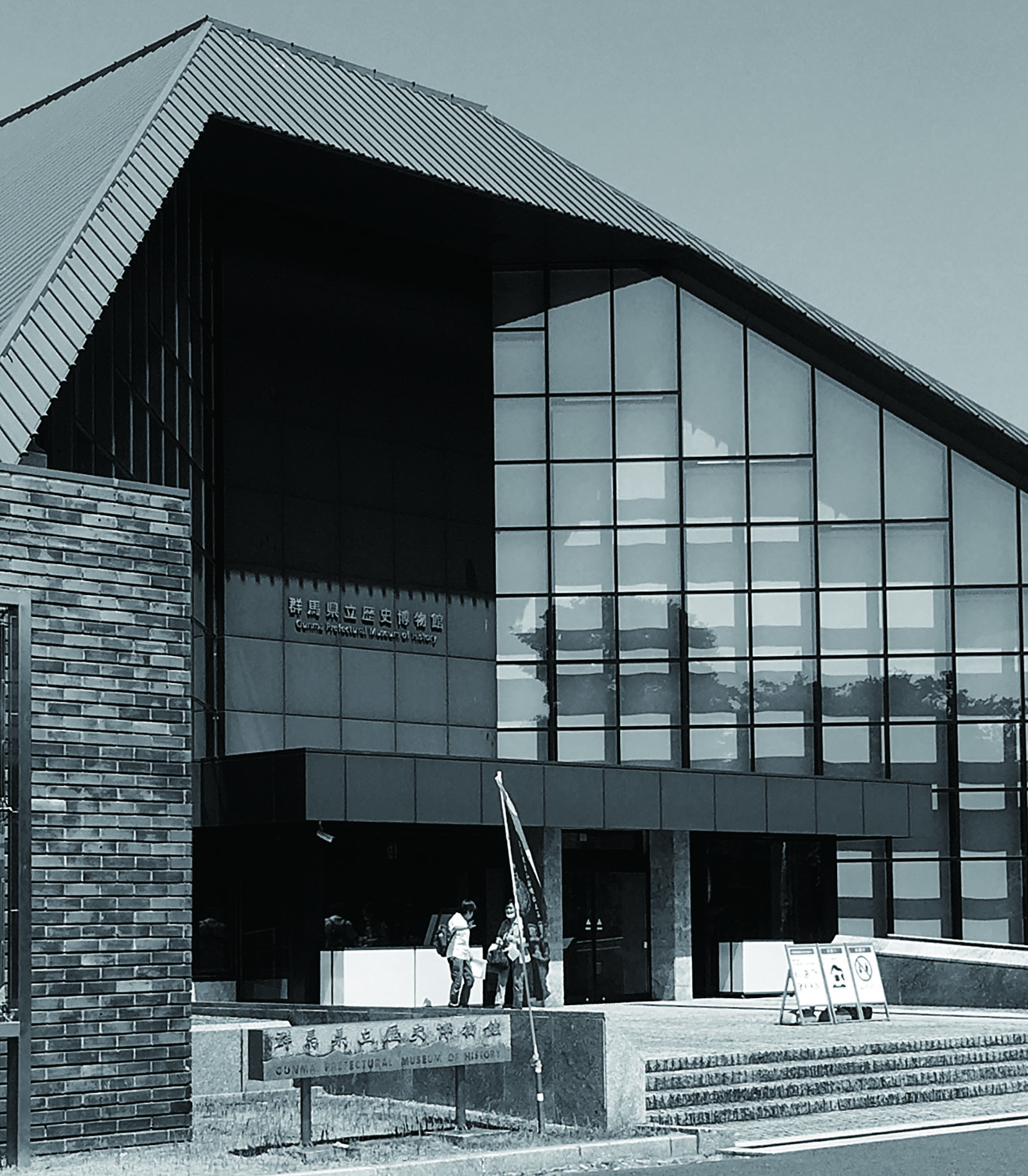群馬県立歴史博物館
Gunma Prefectural Museum of History
- 施工年
- 1979
- 設計者
- 大髙正人
Otaka Masato
- 所在地
- 群馬県 群馬県市
Takasaki, Gunma
- 公開の有無
- 公開
- 解説
群馬県の明治100年記念事業として、県立公園「群馬の森」、美術館とともに計画された博物館。隣接する磯崎新による近代美術館(1974)とは、バックヤード動線の共有、エントランスホール同士を接続する通路の設置など、相互の連携が図られた。一方、外観においては、美術館の立方体を基調とした幾何学的な構成に対して、博物館では、「伝統的な屋根の連なりを思わせる黒い屋根」を主題とした対比的な表現がなされている。大髙は、「千葉県立博物館」など数々の建築作品で採用した傾斜屋根の試行過程で、近代と風土/伝統を造形・技術・素材において融合的に取り込む方法論を見いだそうとしている。「群馬県立歴史博物館」においては、地元沢入産の御影石をエントランスホールや外構に、また奈良時代より伝わる藤岡瓦をコンクリートの外壁仕上げに用いるなど、地域文化への関心が投影されており、屋根の造形とともに、木々に囲まれた群馬の森と一体的な風景をつくりだしている。内部は、大屋根に覆われた天井の高いエントランスホールを抜けた先に、三種類の屋根(切妻、寄せ棟、方形)の組み合わせによって抑揚の利いた展示棟が中庭を囲み連続する。郷土の歴史資料が並ぶ室内には、屋根頂部の綿密なディテール処理により柔らかい自然光を導入しようとしている。[EK]
This history museum was planned as part of the prefecture’s Meiji centennial celebration project, together with the Gunma Prefectural Forest Park and the Museum of Modern Art, Gunma (Arata Isozaki, 1974). In an effort to interconnect the two museums, they share a circulation path in the backyard, and a corridor connects the two entrance halls. Their exterior appearances, however, are contrasting as the art museum has a geometric composition based on cubes, whereas the history museum has a theme of “black roofs reminiscent of a series of traditional roofs.” Otaka used sloped roofs in a number of architectural works, including the Chiba Prefectural Museum of Art. In the course of experimenting with the roofs, he sought a methodology for harmonious integration of modernity and climate/tradition into his designs, techniques and materials. The Gunma Prefectural Museum of History uses locally-sourced granite (from Sori) for the entrance hall and the exterior. Traditional Fujioka roof tiles, originating from the Nara period (710-794), are also used for finishing the exterior concrete wall to reflect a perspective of the local culture. With its roof design, it creates an integrated scene with the abundant trees of the Gunma Prefectural Forest Park. As for the interior, a series of exhibition room spaces are located behind the high-ceiling entrance hall topped by a large roof. These spaces are continuous around the courtyard, accentuated by the combination of three different roofs (gabled, hipped, and pavilion roofs). In order to guide the soft natural light into the space for exhibiting reference materials on local history, the top of the roof was elaborately designed with exacting detail. [EK]
-

ホール 断面詳細図|1:50|1977|鉛筆、インク、トレーシングペーパー|594×845
Hall, Section detail|1:50|1977|pencil and ink on tracing paper|594 × 845
-

断面図|1:200|1977|鉛筆、インク、トレーシングペーパー|595×838
Sections|1:200|1977|pencil and ink on tracing paper|595 × 838
-

中庭 平面詳細図|1:50|1978|鉛筆、色鉛筆、インク、トレーシングペーパー|601×851
Courtyard, Plan datail|1:50|1978|pencil, colored pencil and ink on tracing paper|601× 851
-

外観(2020年撮影)|撮影:川向正人
Exterior view (photographed in 2020)|Photo by Kawamukai Masato
-

中庭(2020年撮影)|撮影:川向正人
Courtyard (photographed in 2020)|Photo by Kawamukai Masato
No Comments