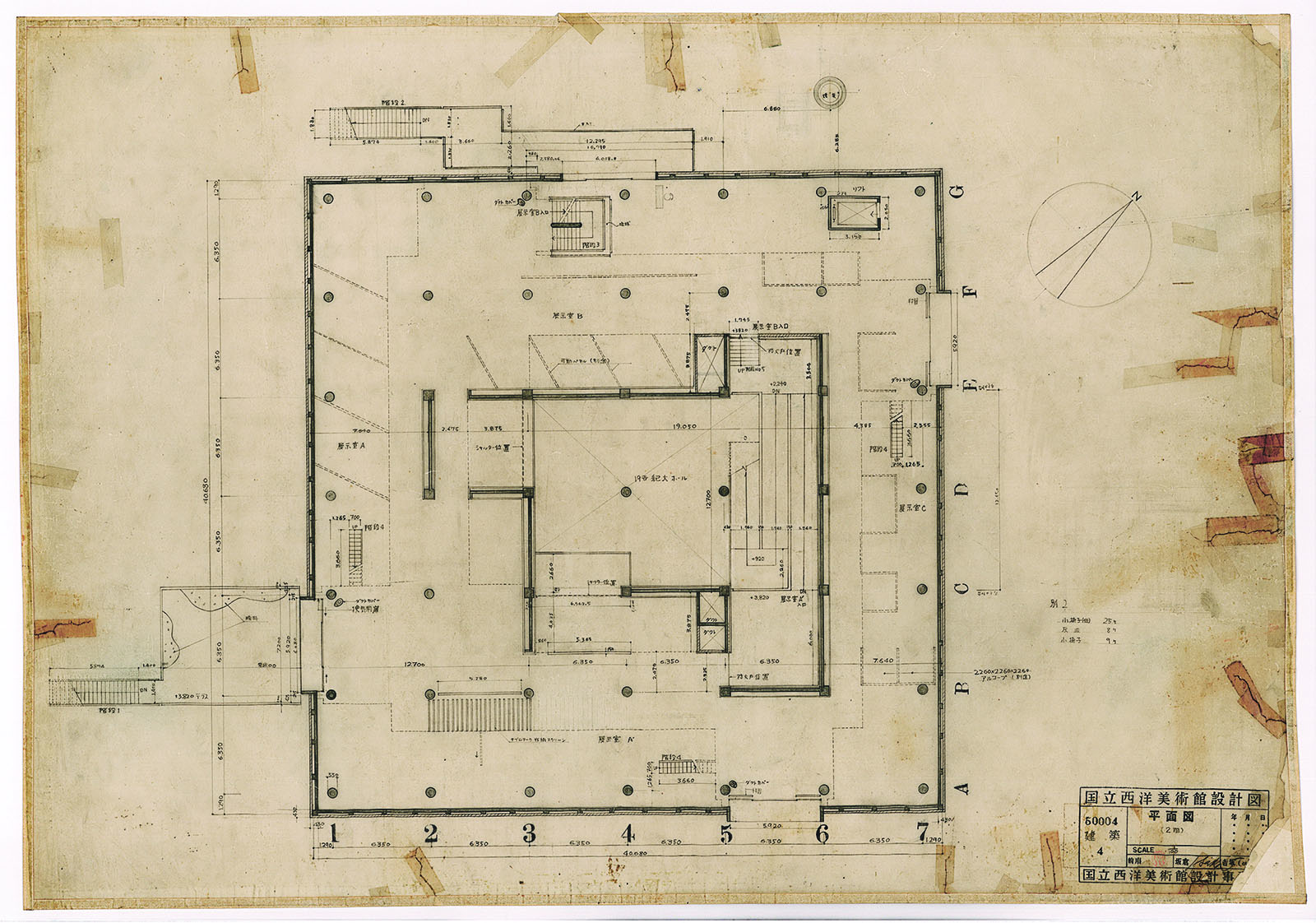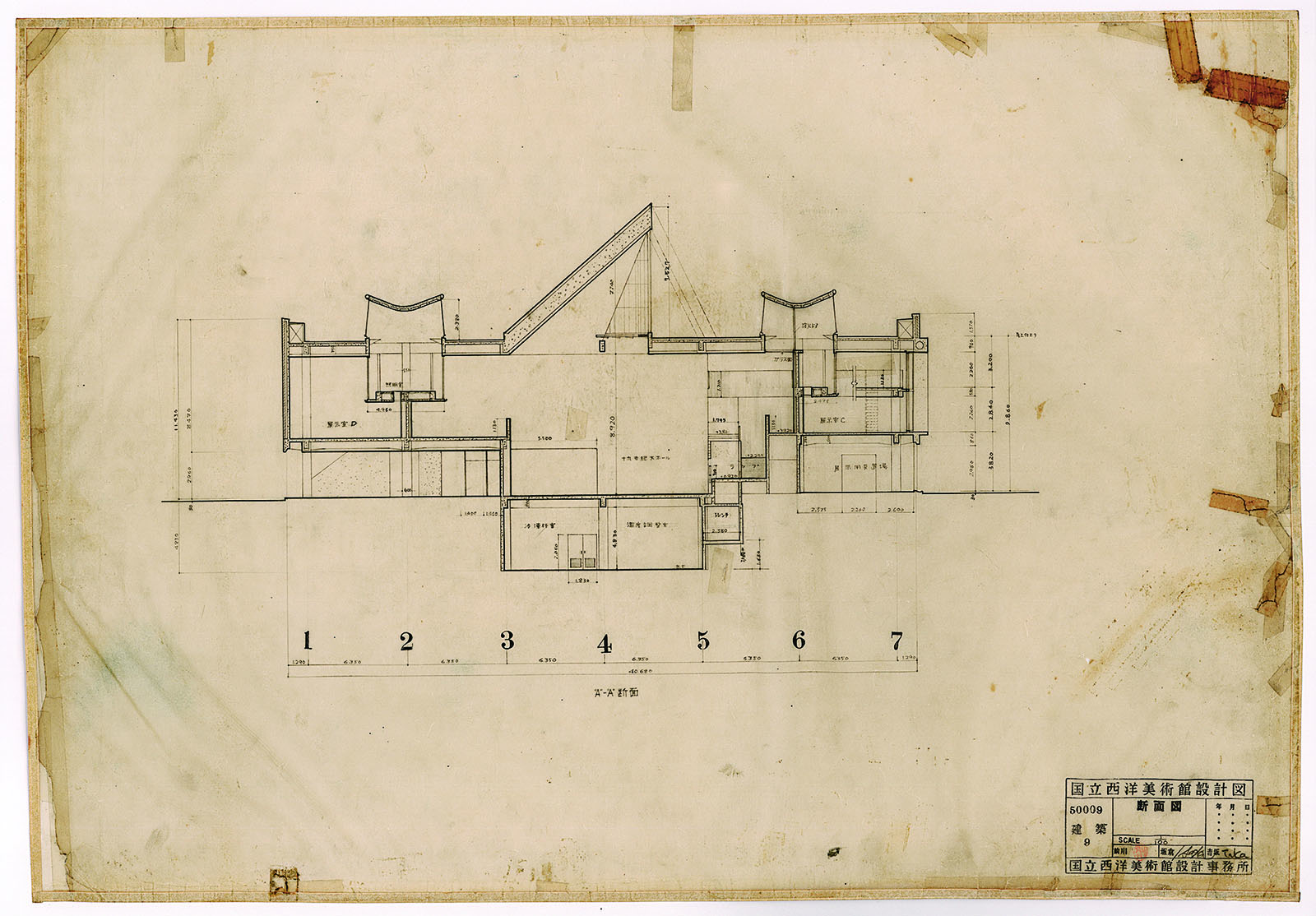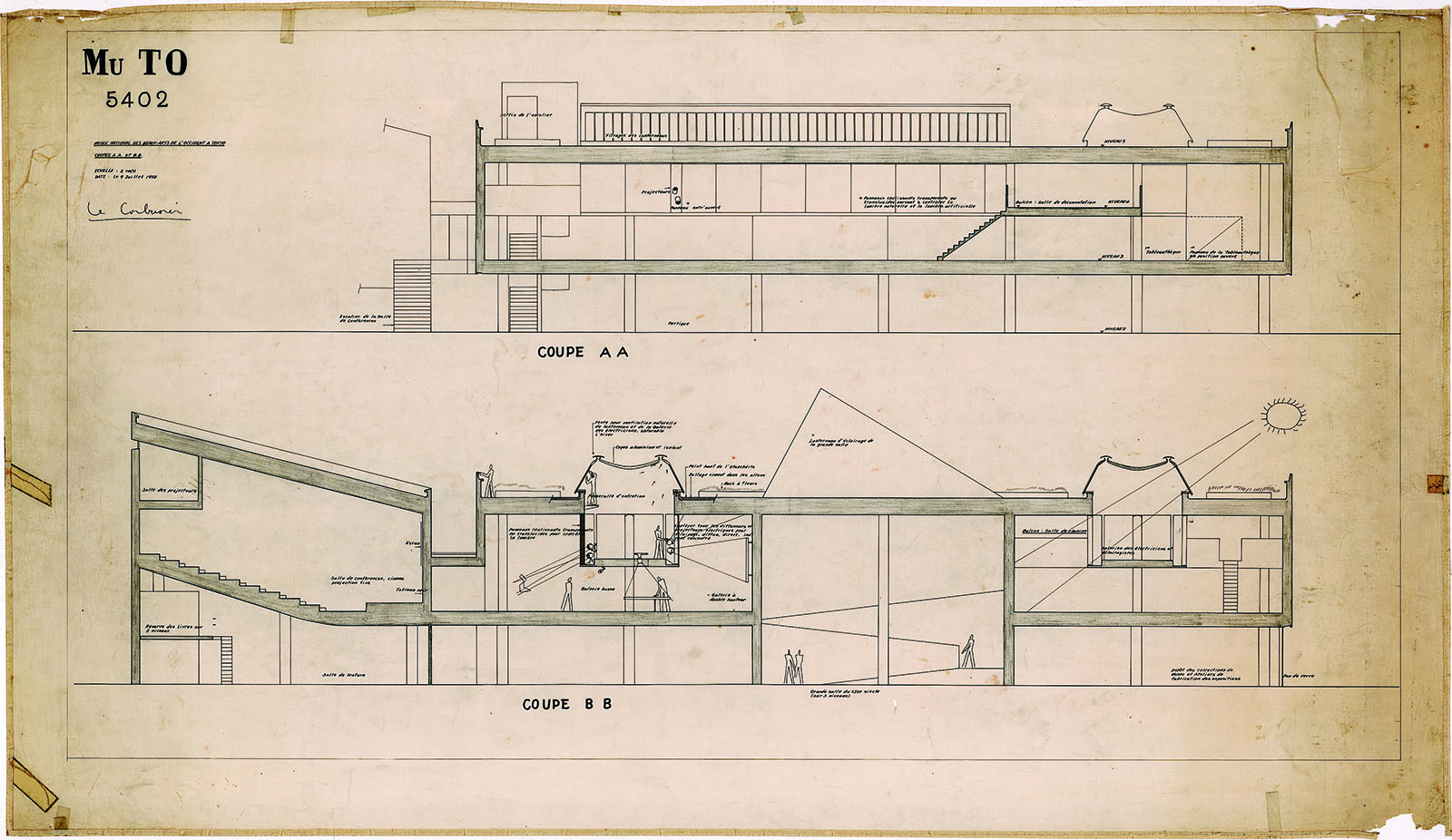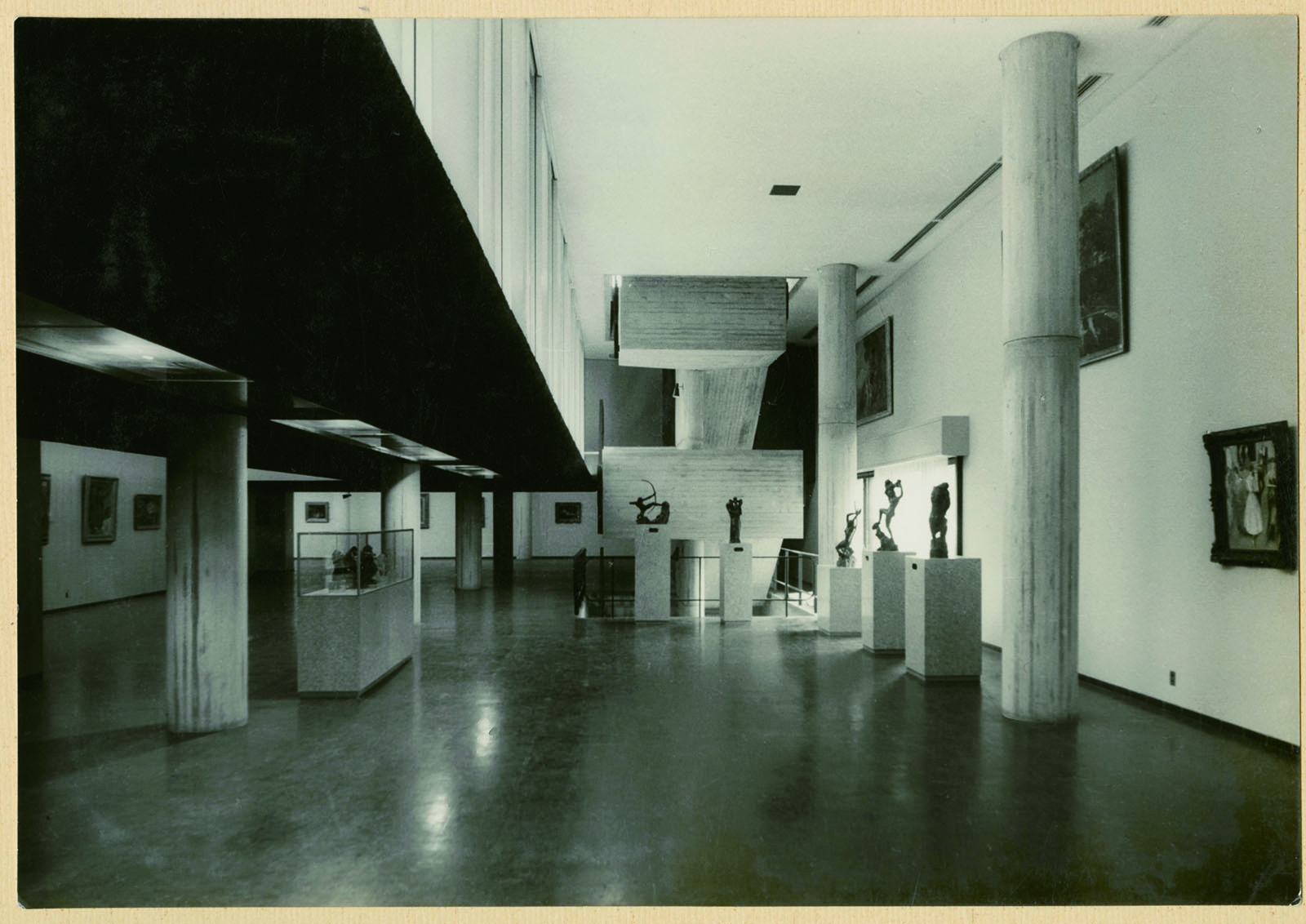国立西洋美術館
National Museum of Western Art
- 施工年
- 1959
- 設計者
- ル・コルビュジエ、坂倉準三、前川國男、吉阪隆正
Le Corbusier, Sakakura Junzo, Maekawa Kunio, Yoshizaka Takamasa
- 所在地
- 東京都 東京都市
Taito, Tokyo
- 公開の有無
- 公開
- 解説
松方コレクションの寄贈返還がきっかけとなり、上野公園に建てられた西洋美術全般を対象とする美術館。実業家であった松方幸次郎(1866-1950)が戦前にヨーロッパ各地で収集した西洋絵画や彫刻を中心とする松方コレクションは、サンフランシスコ平和条約(1951)によりフランス政府の所有とされた。日仏両国の交渉を経て寄贈返還が実現したことを機に美術館の建設計画が起こり、建設に際してル・コルビュジエに設計が依頼された。氏の基本設計に基づき、坂倉準三、前川國男、吉阪隆正らかつての弟子たちが実施設計を担当した。ル・コルビュジエが長年手がけた〈無限成長美術館〉のコンセプト(収蔵品の増加に合わせて成長する渦巻き状の空間構造)を具現化したものであり、一階中央の19世紀ホールを起点にスロープを介して二階展示室に至るらせん状の展示動線が計画された。展示室は、自然光と人工照明の組み合わせとし、それと呼応して設けられた照明室との関係を中心に、伸びやかで調和のとれた内部空間が実現している。[EK]
Located in Ueno Park, this museum was built to house the collection of Western paintings and sculptures that Matsukata Kojiro acquired in various parts of Europe. The collection’s ownership was transferred to the French government after the Treaty of San Francisco; however, it was returned as a French government gift after both countries agreed on the negotiated terms. The museum project was conceived upon the collection’s return, and Le Corbusier received a commission to design it. Le Corbusier appointed his apprentices, Sakakura Junzo, Maekawa Kunio and Yoshizaka Takamasa, to develop a final plan and execute the construction based on his design scheme. This museum embodies the concept of Le Corbusier’s project, “Musée à croissance illimitée (Museum of Unlimited Growth),” which allows gallery spaces to expand outwards on the spiral circulation as the museum collection grows. The exhibition route follows a slope starting at the 19th-century hall located in the center of the ground floor and continues up to the second floor’s annular gallery space. The gallery spaces are lit by natural and artificial light. The level of both lights is controlled in the lighting rooms, rendering a harmonious open space. [EK]
-

二階平面図|1:100|−|鉛筆、インク、トレーシングペーパー|585×834
Second floor plan|1:100|−|pencil and ink on tracing paper|585 × 834
-

断面図|1:100|−|鉛筆、インク、トレーシングペーパー|583×837
Section|1:100|−|pencil and ink on tracing paper|583 × 837
-

断面図(基本設計図)|1:50|1956|鉛筆、インク、トレーシングペーパー|827×1438
Sections (schematic design)|1:50|1956|pencil and ink on tracing paper|827 × 1438
-

外観|撮影:清水建設株式会社
Exterior view|Photo by SHIMIZU CORPORATION
-

二階展示室|撮影:清水建設株式会社
Exhibition room on the 2nd floor|Photo by SHIMIZU CORPORATION
No Comments