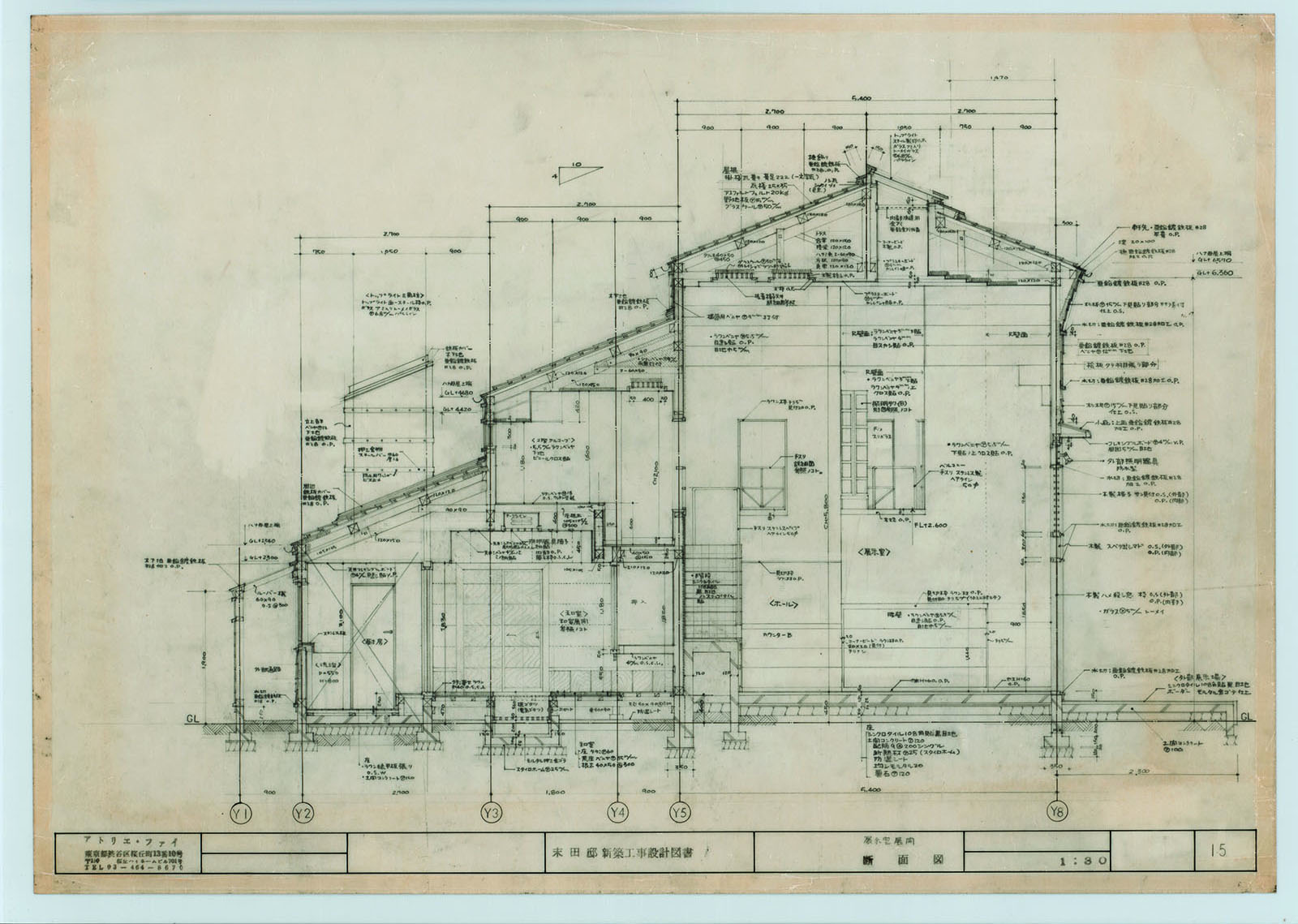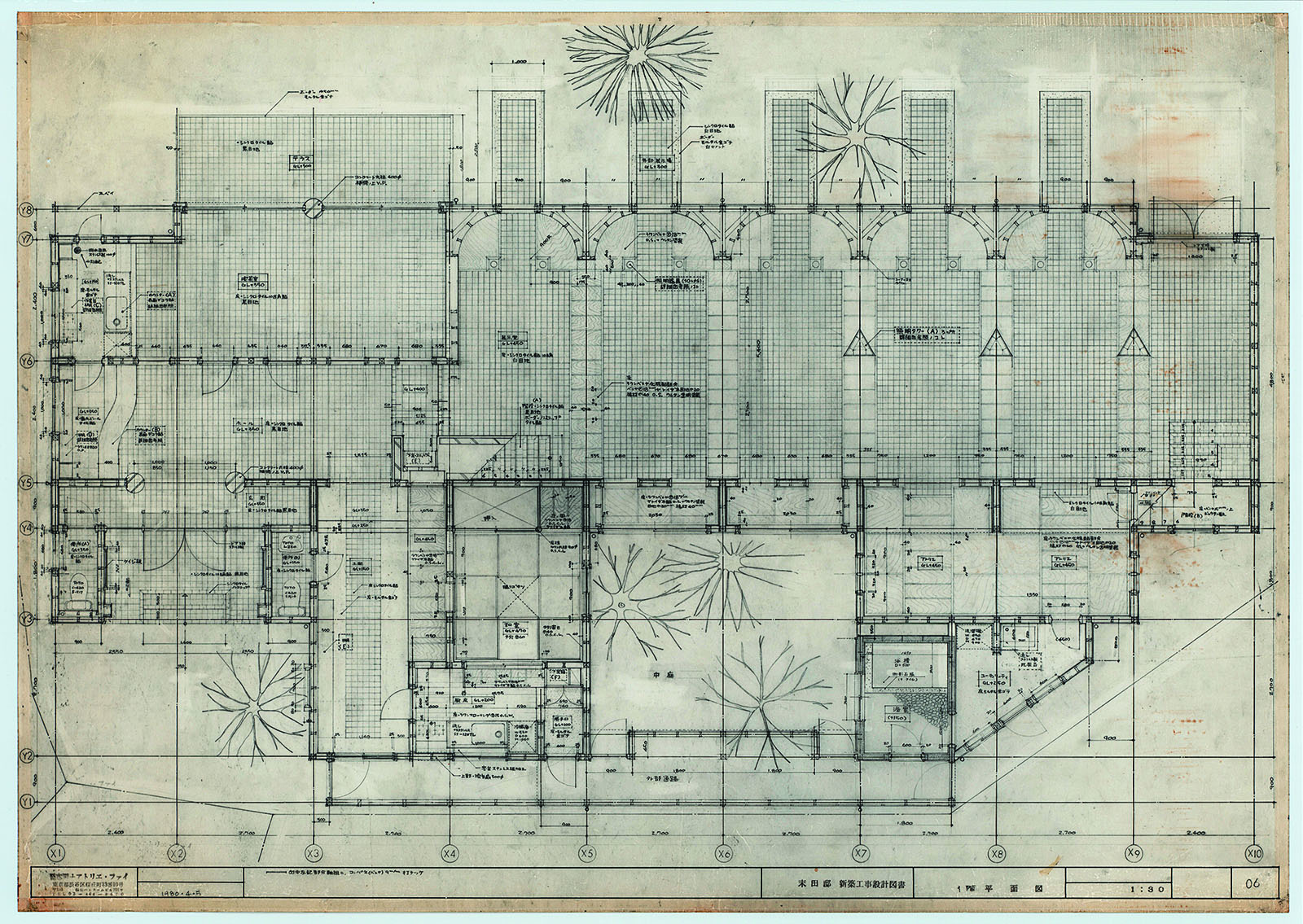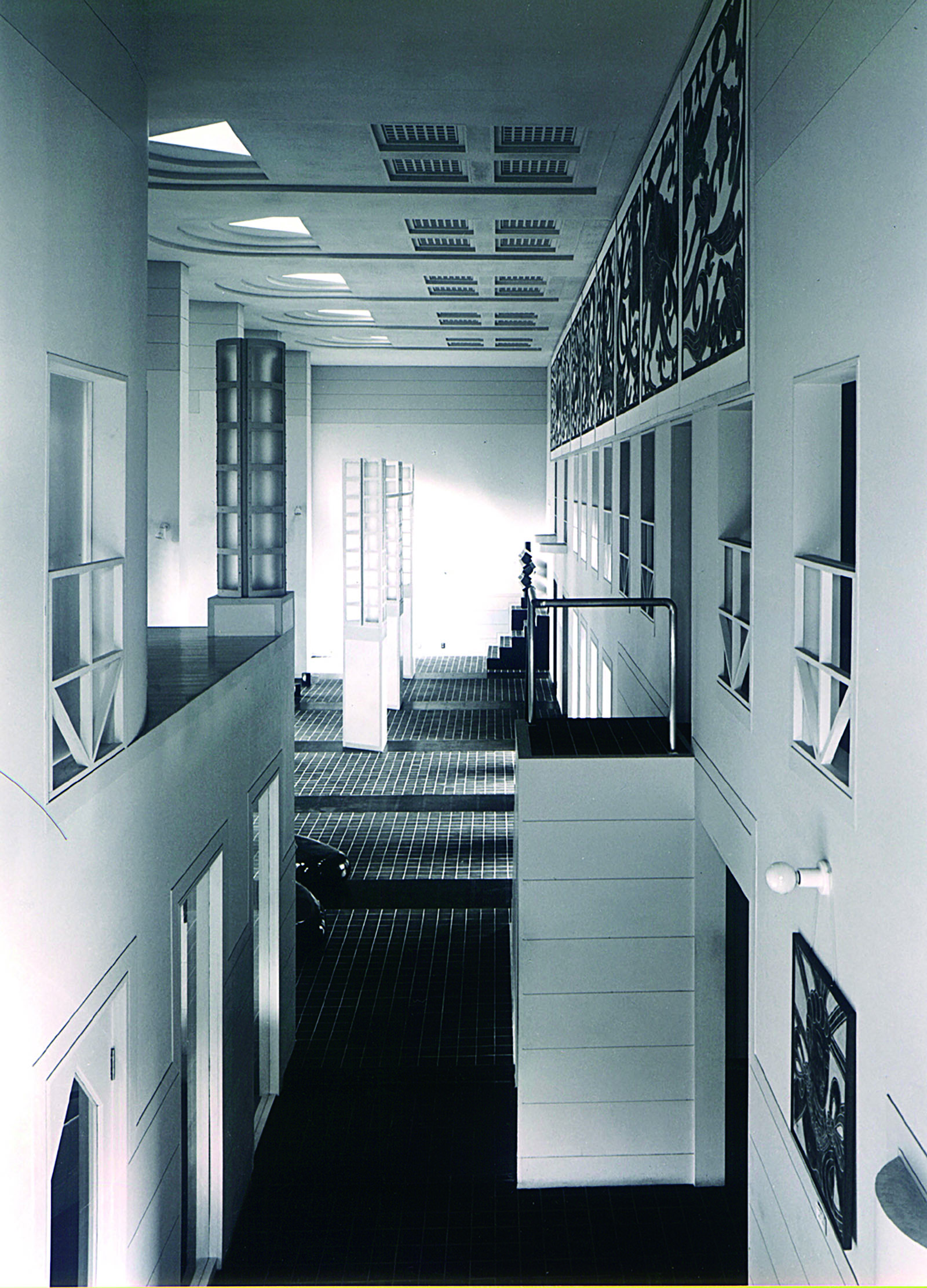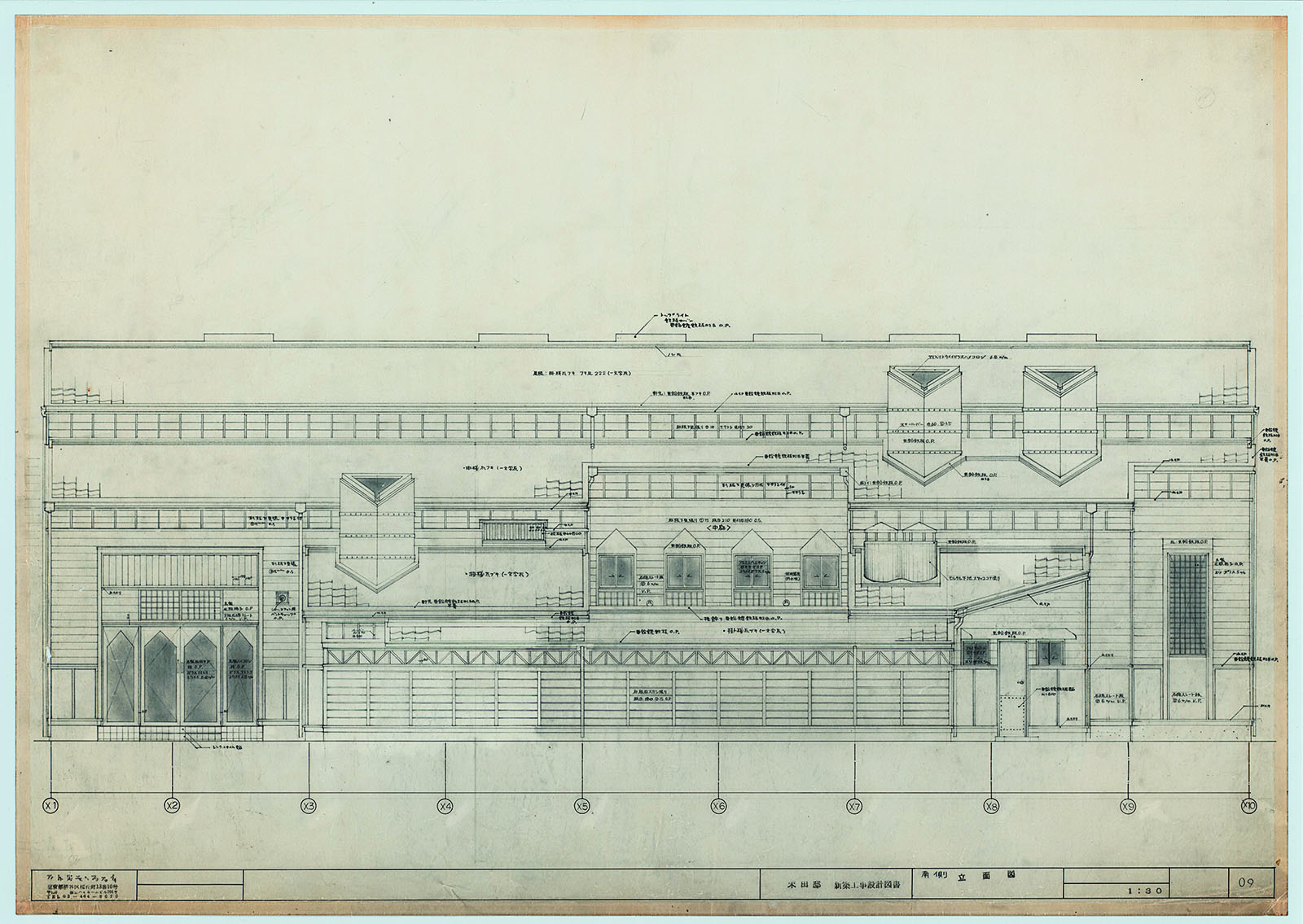末田美術館
Sueda Art Gallery
- 施工年
- 1981
- 設計者
- 原広司+アトリエ・ファイ建築研究所
Hara Hiroshi + ATELIER Φ
- 所在地
- 大分県 大分県市
Yufu, Oita
- 公開の有無
- 公開
- 解説
彫刻家の末田龍介と造形作家の末田栞夫妻の個人美術館。木造2階建てで、白いインテリアが特徴の展示室と外に続く回遊庭園、そして住居とが一体化されている。夫妻が生活し、新しい作品ができると展示替えが行われ、彼らの「世界風景」が更新されていく。
原は末田美術館を「多層構造の住居」の一例として設計した1。屋根の重なり合いの他、層状に配置された複数の領域、すなわち居住空間・展示室・庭・自然林などの風景が連続的に変化する。展示室内部は周辺環境との重なり合いの中に開かれつつ、領域としての自律性を有し、建築全体の複雑さの一部をなしている。[KS]1:原広司「多層構造の住居」(『住宅建築』、建築資料研究社、1984.8)、pp.4-11.
This is the private gallery displaying the works of husband and wife, a sculptor Sueda Ryusuke and a designer Sueda Shiori. The two-story wooden house is an integration of white-walled grand exhibition halls, a stroll garden that leads to the outside, and their residence. The exhibition is rearranged as new works are created in their daily life, and as a result, the image of the “landscape of world” is updated.
The gallery was designed as an example of a “House of multi-layered structure,” says Hara.1 In addition to the overlays of the roofs, multiple spaces—living spaces, exhibition rooms, gardens, and natural forests—are arranged in a multi-layered manner, that continuously transfigure the landscapes, giving the museum an autonomy as a domain, almost merging with the surrounding environment and forming part of the overall architectural complexity. [KS]1. Hara Hiroshi “Tasoukouzou no jūkyo” [House of Multi-layered Structure], Jutaku Kenchiku, (Kenchikushiryō Kenkyūsya, Aug. 1984): 4-11.
-

断面図|1:30|-|鉛筆、トレーシングペーパー|418×593
Section|1:30|−|pencil on tracing paper|418 × 593
-

一階平面図|1:30|−|鉛筆、トレーシングペーパー|593×837
Ground floor plan|1:30|−|pencil on tracing paper|593 × 837
-

内観|撮影:大橋富夫
Interior view|Photo by Ohashi Tomio
-

南側立面図|1:30|−|鉛筆、トレーシングペーパー|593×832
South elevation|1:30|−|pencil on tracing paper|593 × 832
No Comments