島根県庁第三分庁舎
Shimane Prefectural Government Office - Third Annex
- 旧名称
- 島根県立博物館
Shimane Prefectural Museum
- 施工年
- 1959
- 設計者
- 菊竹清訓
Kikutake Kiyonori
- 所在地
- 島根県 島根県市
Matsue, Shimane
- 公開の有無
- 公開
- 解説
松江城の濠に面する公共文化施設ゾーンに建つ博物館。平面の長手、東西方向三列に並ぶ角柱が「白壁のコンクリートの倉」のような外観をもつ三階の展示室を支え、その中央一列は展示室を貫き折板構造の屋根まで到達する。「自由な展示」が可能な三階の大空間では、展示のモジュールと屋根架構のリズムを一致させるために種々の構造形式が検討された。上にある大展示空間を支える構造体の間に下層の床面を軽やかに配する形式は、主体架構の下に「ムーブネット」を組み込む菊竹自邸「スカイハウス」(1958)を想起させる。さらに西側敷地への将来の増築も視野に入れるなど、変化への柔軟な対応を前提とした空間計画、構造計画が採られている。展示室内部には「ムーバブルな」展示のために人工照明を採用し、東西面に室内の自然採光・換気・シャッターを兼ねた「ルーバーウォール」を考案。館内の照明器具、家具調度に至るまで綿密にデザインされている。[EK]
This museum was situated in a zone designated for public cultural facilities, which faces the moat of Matsue Castle. The volume housing the third floor gallery space is described as “white concrete storehouse” and supported by three rows of columns which run longitudinally in an east-west direction. The middle row pierces through the volume and reaches a folded plate roof structure. Various types of structures that could realize flexible spatial configurations for exhibitions were considered to synchronize the rhythms created by the exhibition modules and by the roof frame structure. Kikutake placed the second level’s floor slab between the structural frames that support the large volume above. This design style resembles the one Kikutake chose for his own home “Sky House” (1958), in which he inserted a subfloor called “move-net” in the main frame structure supporting the large volume above. The spatial and structural design of the museum was developed presupposing potential changes in the future, allowing the museum to extend westward for example. The exhibition space is lit by artificial light in order to enable “movable” exhibitions, while placing “louver walls” on the east and west ends of the space. The louver walls were developed for natural light intake, ventilation and as window shutters. Kikutake’s comprehensive design for this project included everything from architecture to the lighting fixtures and furniture. [EK]
-
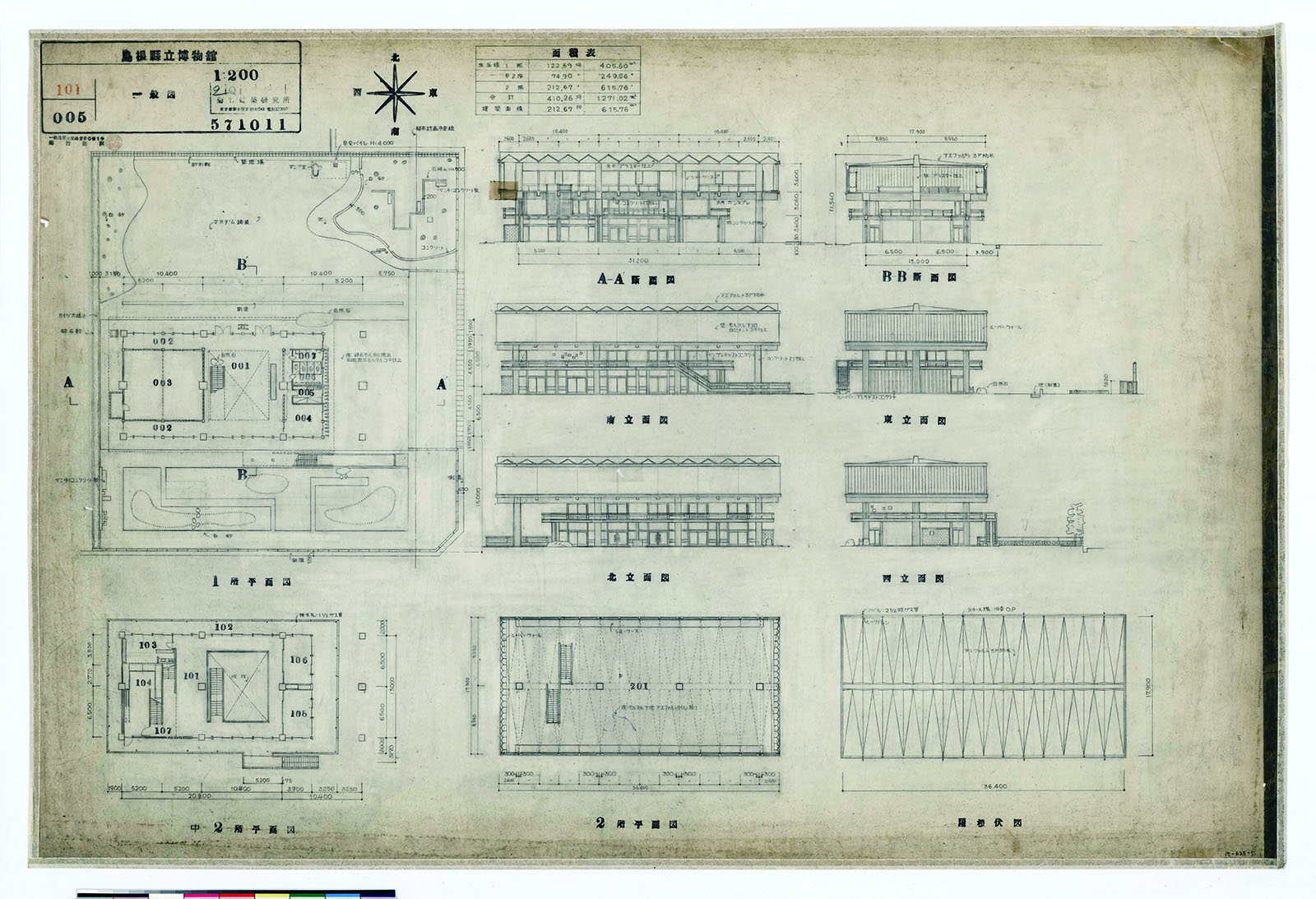
一般図|1:200|1957|鉛筆、インク、トレーシングペーパー|542×800
General drawings|1:200|1957|pencil and ink on tracing paper|542 × 800
-
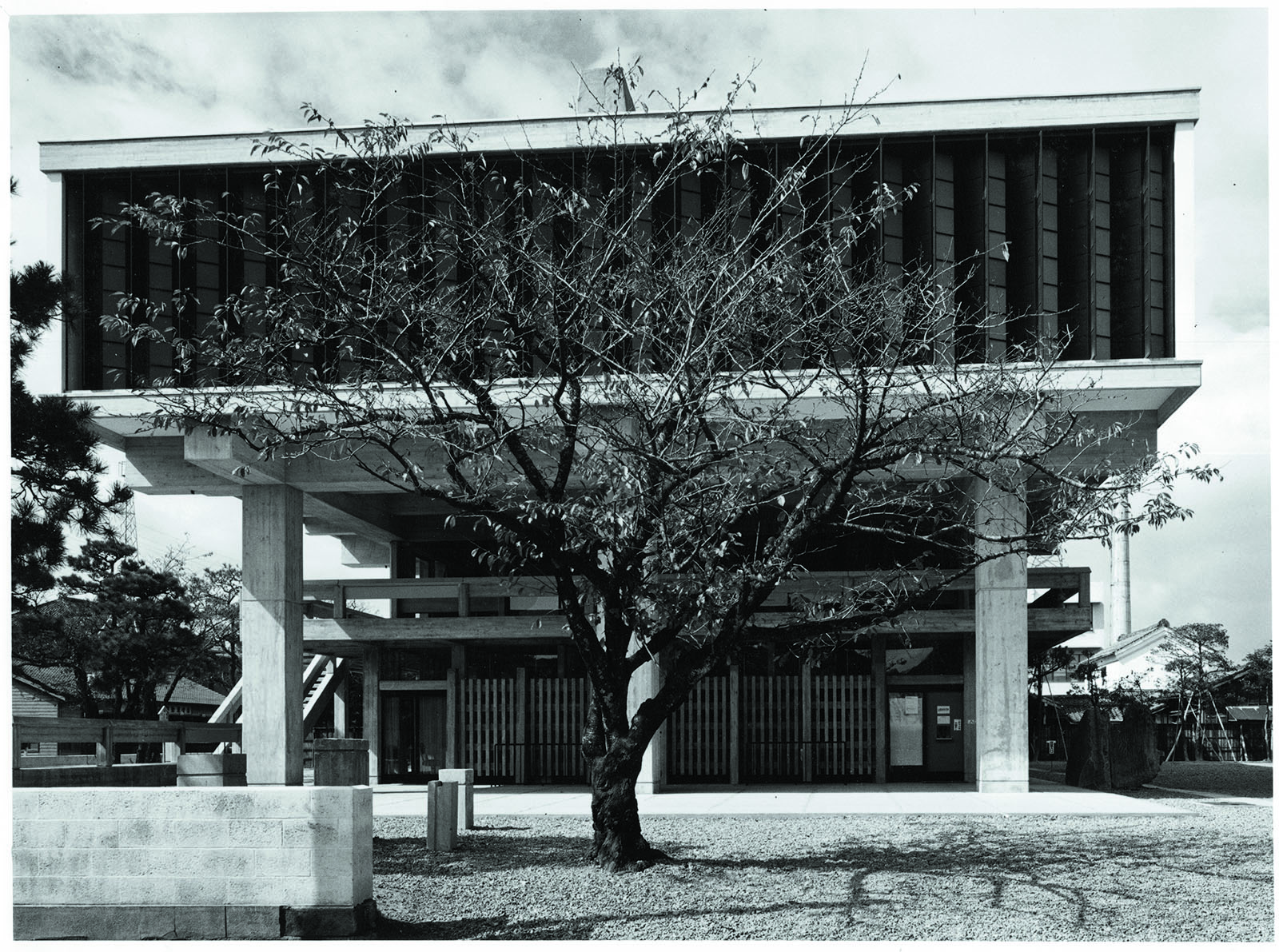
東側外観|撮影:平山忠治
East exterior view|Photo by Hirayama Chuji
-
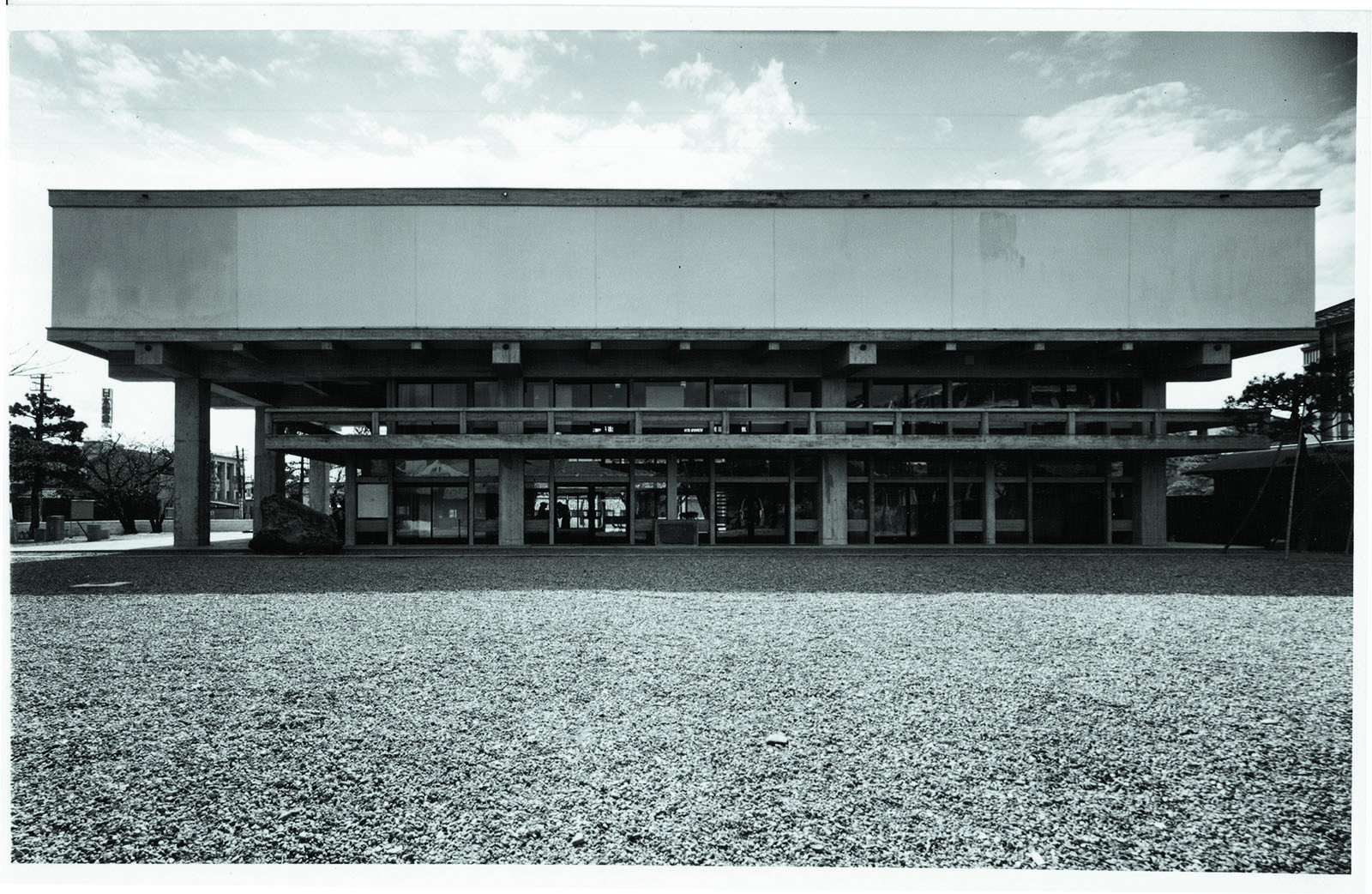
北側外観|撮影:平山忠治
North exterior view|Photo by Hirayama Chuji
-
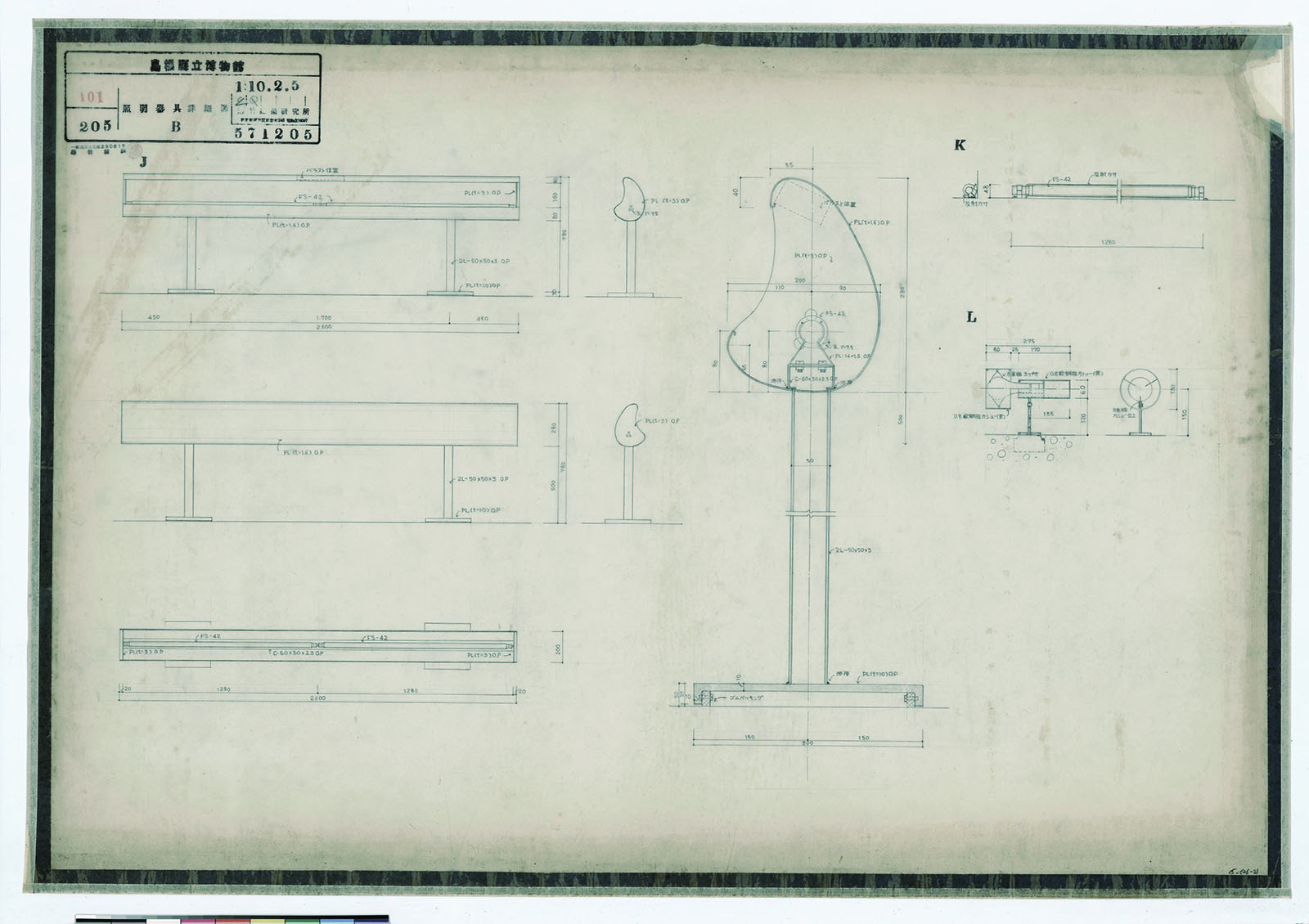
照明器具 詳細図|1:10, 1:5, 1:2|1957|鉛筆、インク、トレーシングペーパー|568×824
Lighting fixture, Details|1:10, 1:5, 1:2|1957|pencil and ink on tracing paper|568 × 824
-
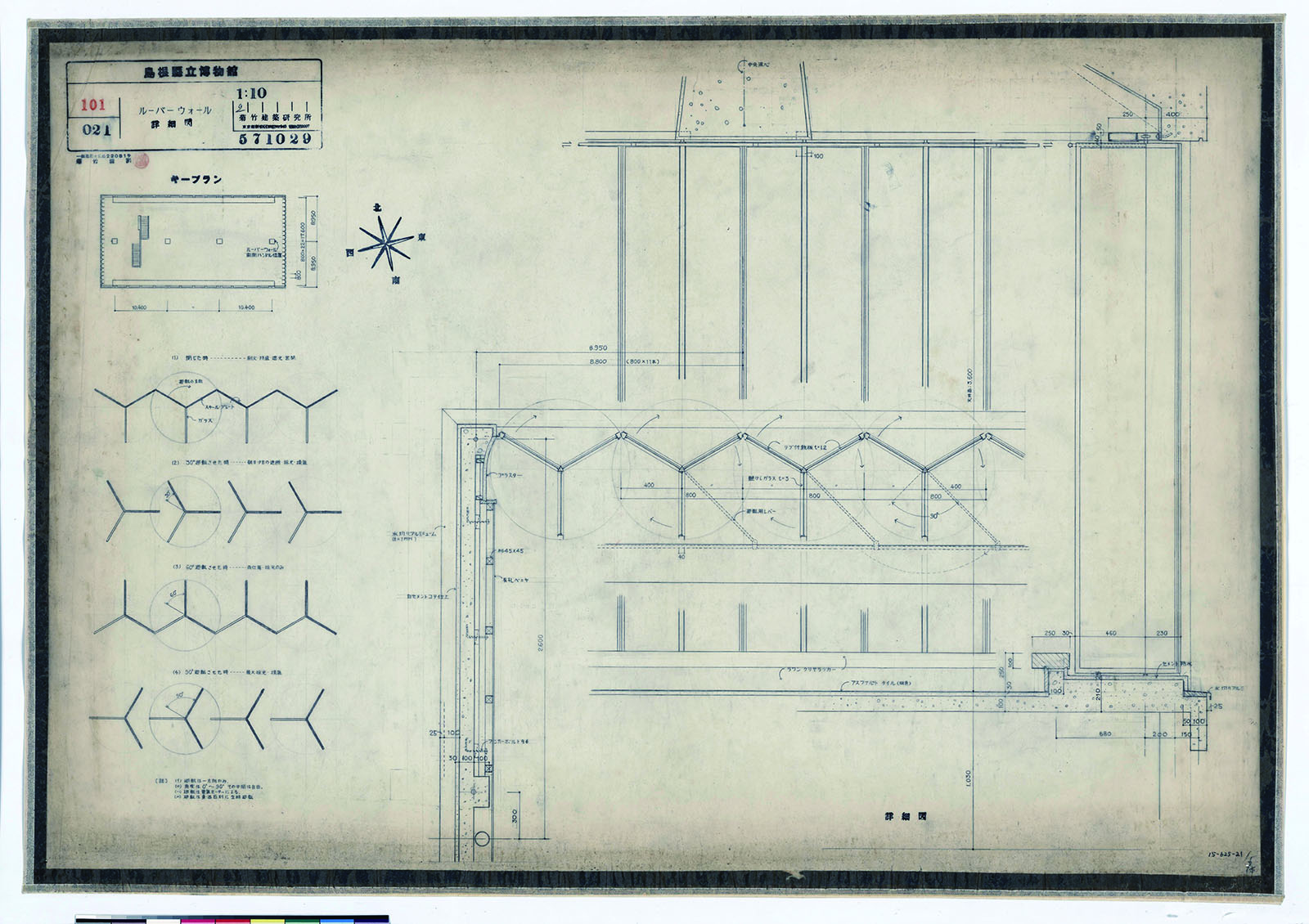
ルーバーウォール 詳細図|1:10|1957|鉛筆、インク、トレーシングペーパー|568×818
Louver wall, Details|1:10|1957|pencil and ink on tracing paper|568 × 818
No Comments