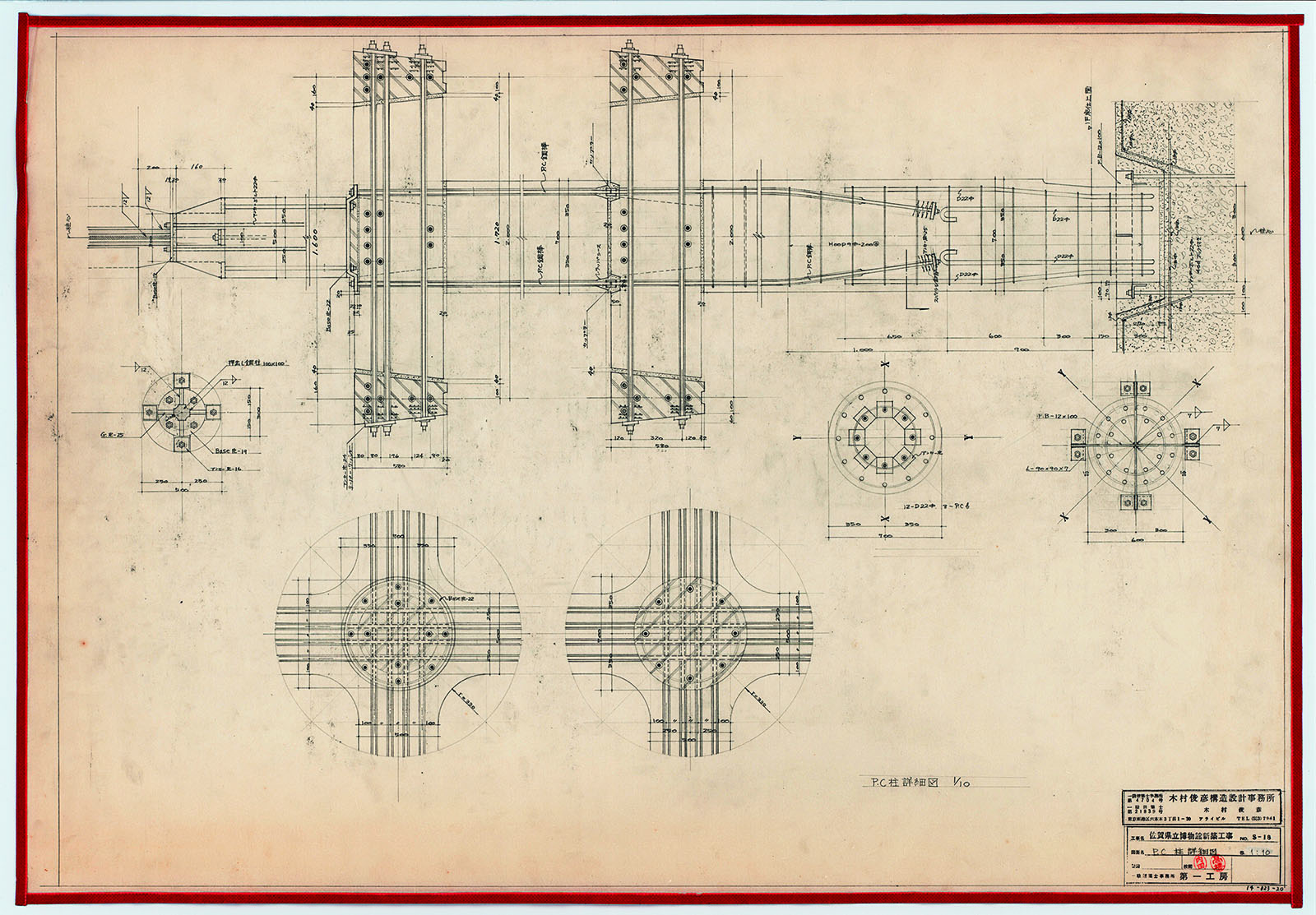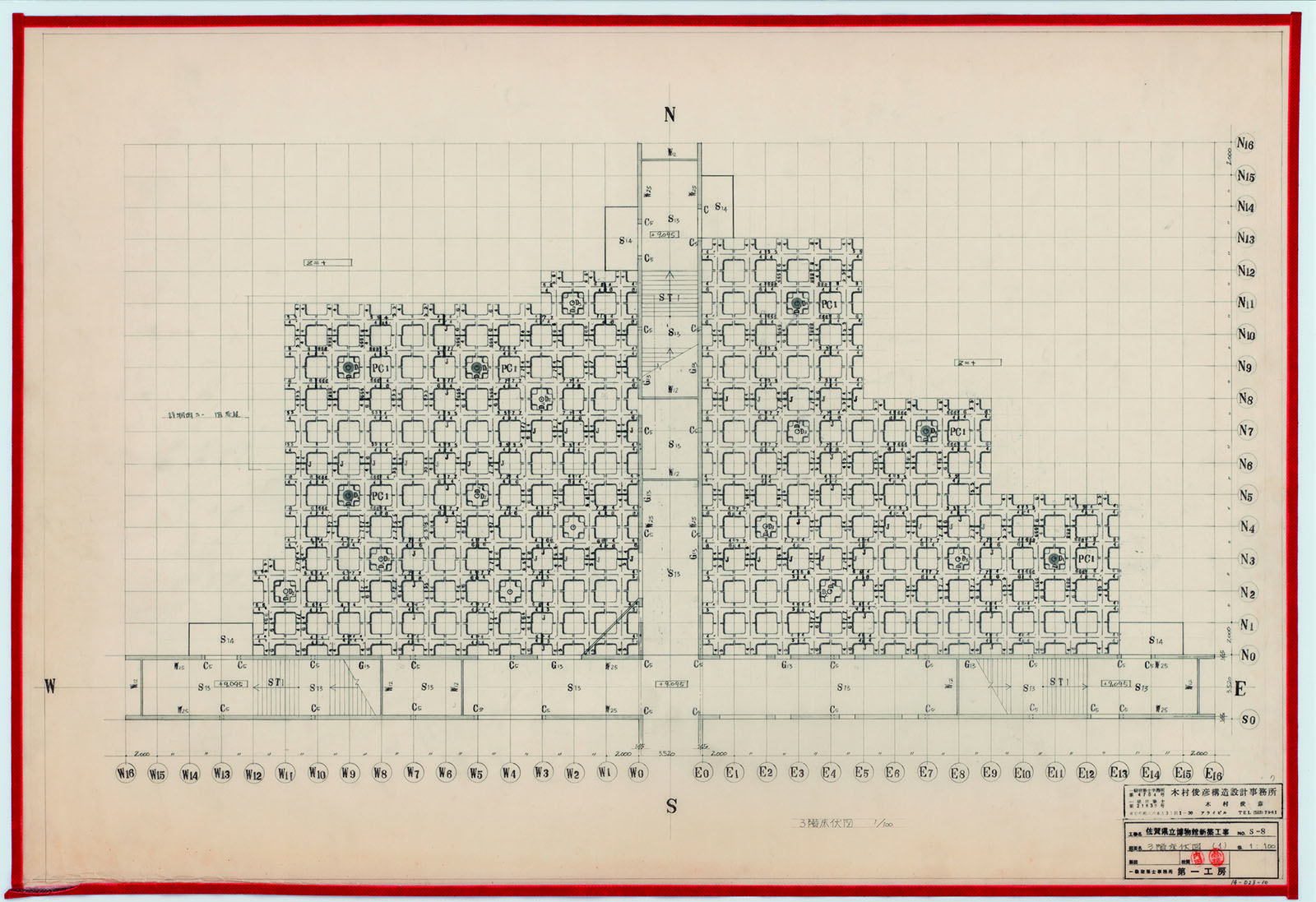佐賀県立博物館構造設計図
Structural design for the Saga Prefectural Museum
- 施工年
- 1970
- 設計者
- 木村俊彦
Kimura Toshihiko
- 所在地
- 佐賀県 佐賀県市
Saga, Saga
- 公開の有無
- 公開
- 解説
「佐賀県立博物館」の構造設計を担当したのは、構造家の木村俊彦である。木村は、横山建築構造設計事務所在籍時に、前川國男による「世田谷区郷土資料館」(1963)で地上の構造体全てをプレキャスト・コンクリート造とすることを試みるなど、積極的にプレファブリケーションの可能性を追求した。現場打ちコンクリートの精度が保証されない技術的背景もあり、コレクションを守る目的においても精度の高い構造体が求められた時代でもあった。「佐賀県立博物館」では、大髙正人による「千葉県立中央図書館」(1968)で開発したグリッドシステムを発展的に採用し、十字型のプレキャスト梁を連続させることで平面の自由な展開を可能にしている。また水平力を現場打ちコンクリートのクロスする壁に、垂直力をランダムに配置する柱に分担させることで、空間システムと合致した論理性の高い構造体を成立させている。[EK]
An architectural engineer, Kimura Toshihiko developed the structural design of the Saga Prefectural Museum. In his work, Kimura explored the potential of prefabricated construction materials. During his time at Yokoyama Consulting Architectural Engineers, he took charge of the Setagaya ward History Museum (1963, Maekawa Kunio) project, in which he proposed to construct the entire aboveground structure with precast concrete members. He did so at a time when the precision of site-cast concrete was not guaranteed yet, a high precision structure was required to protect museum collections. At the Saga Prefectural Museum, Kimura applied the grid system he developed for the Chiba Prefectural Library (1968, Otaka Masato). Successive installation of precast waffle slabs created floor spaces spanning with a minimum number of columns and enabled flexible spatial configurations. Additionally, structural loads are shared among two structural components: the site-cast cross walls carry lateral loads and the randomly placed columns carry the vertical loads. In all, Kimura established utilized the grid system to achieve a highly logical structure that coincided with the spatial system. [EK]
-

PC柱 詳細図|1:10|−|鉛筆、トレーシングペーパ−|552×800
PC columns, Details|1:10|−|pencil on tracing paper|552 × 800
-

三階床伏図|1:100|-|鉛筆、インク、トレーシングペーパー|550×800
Third floor framing plan|1:100|−|pencil and ink on tracing paper|550 × 800
No Comments