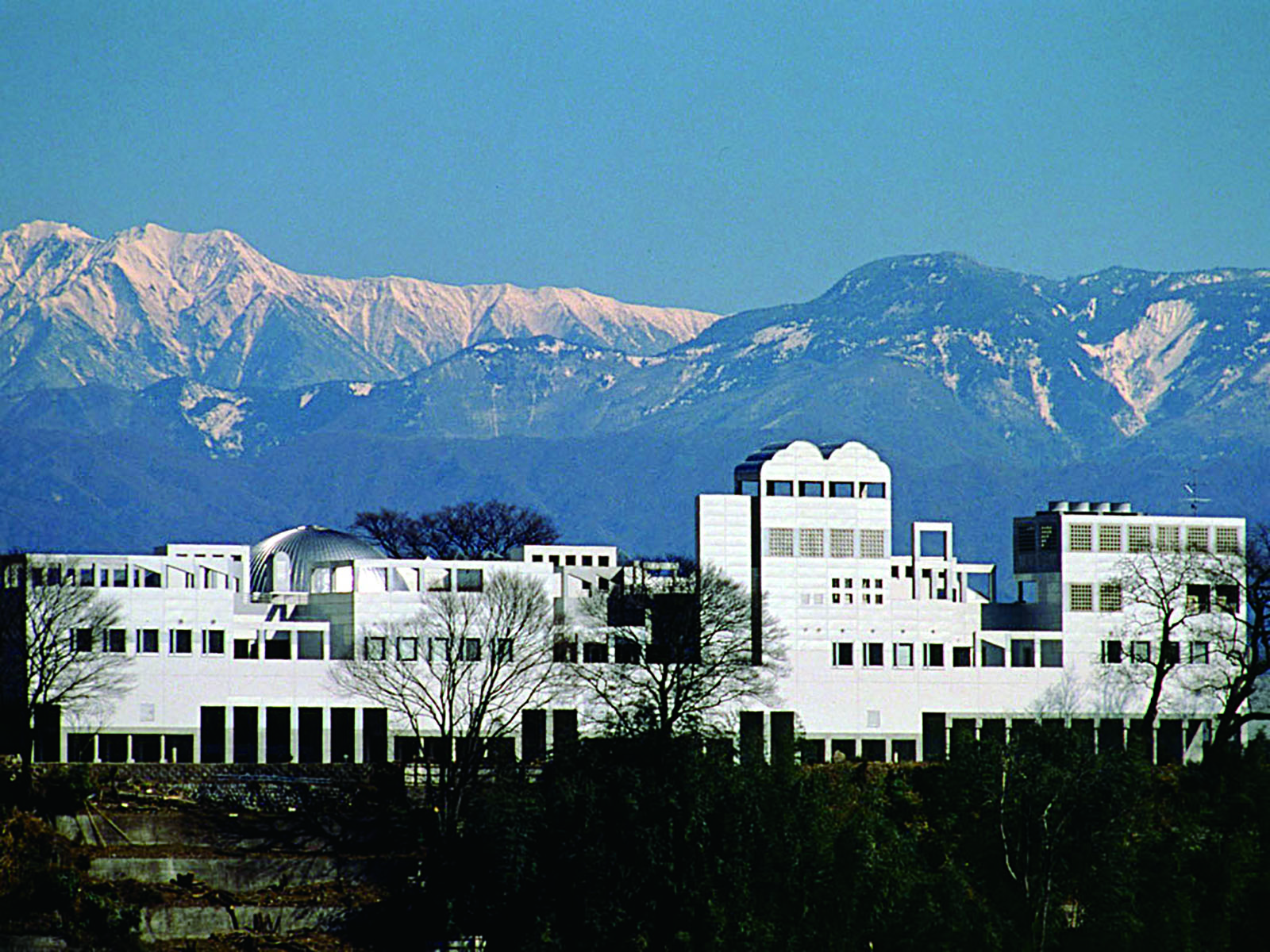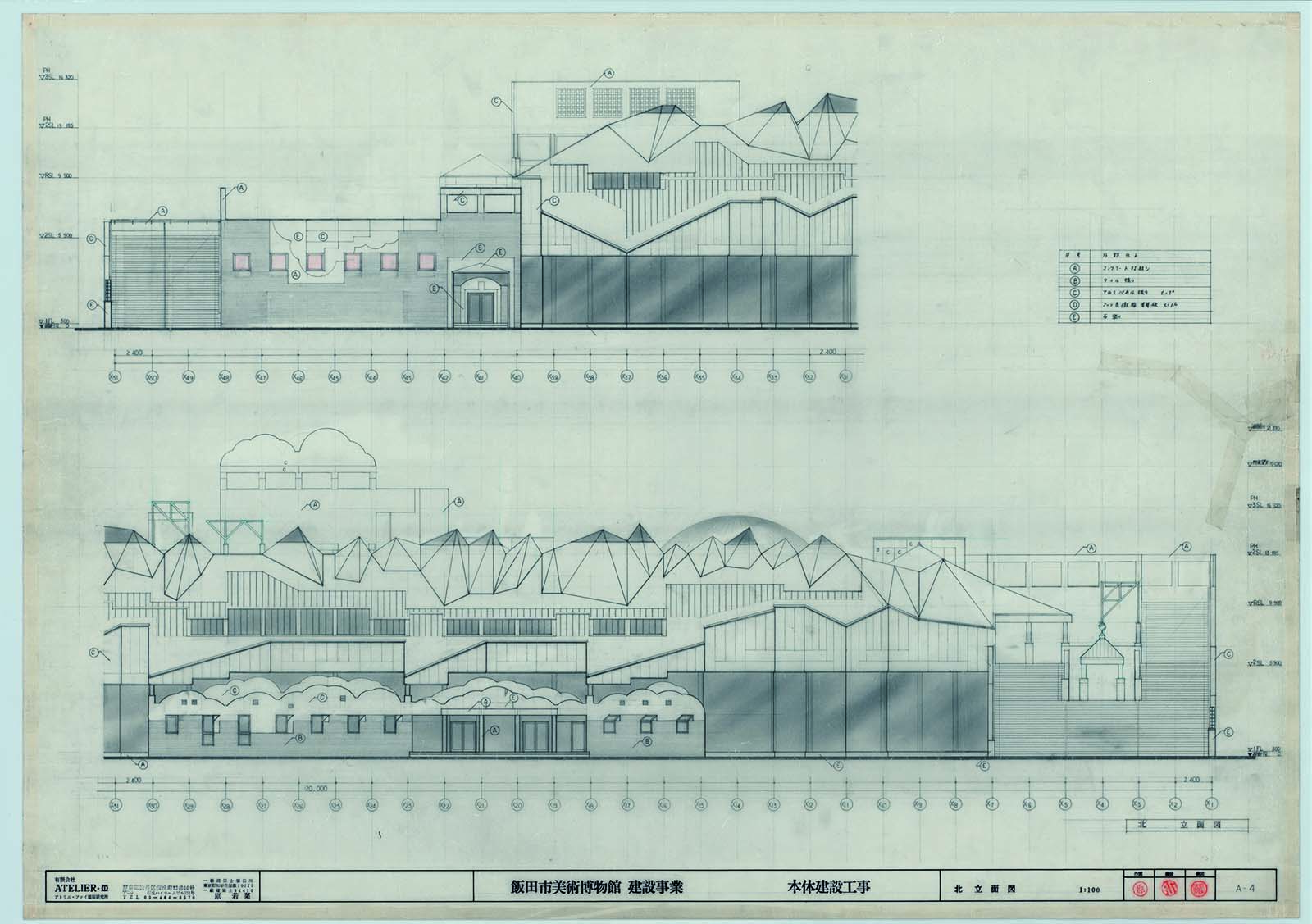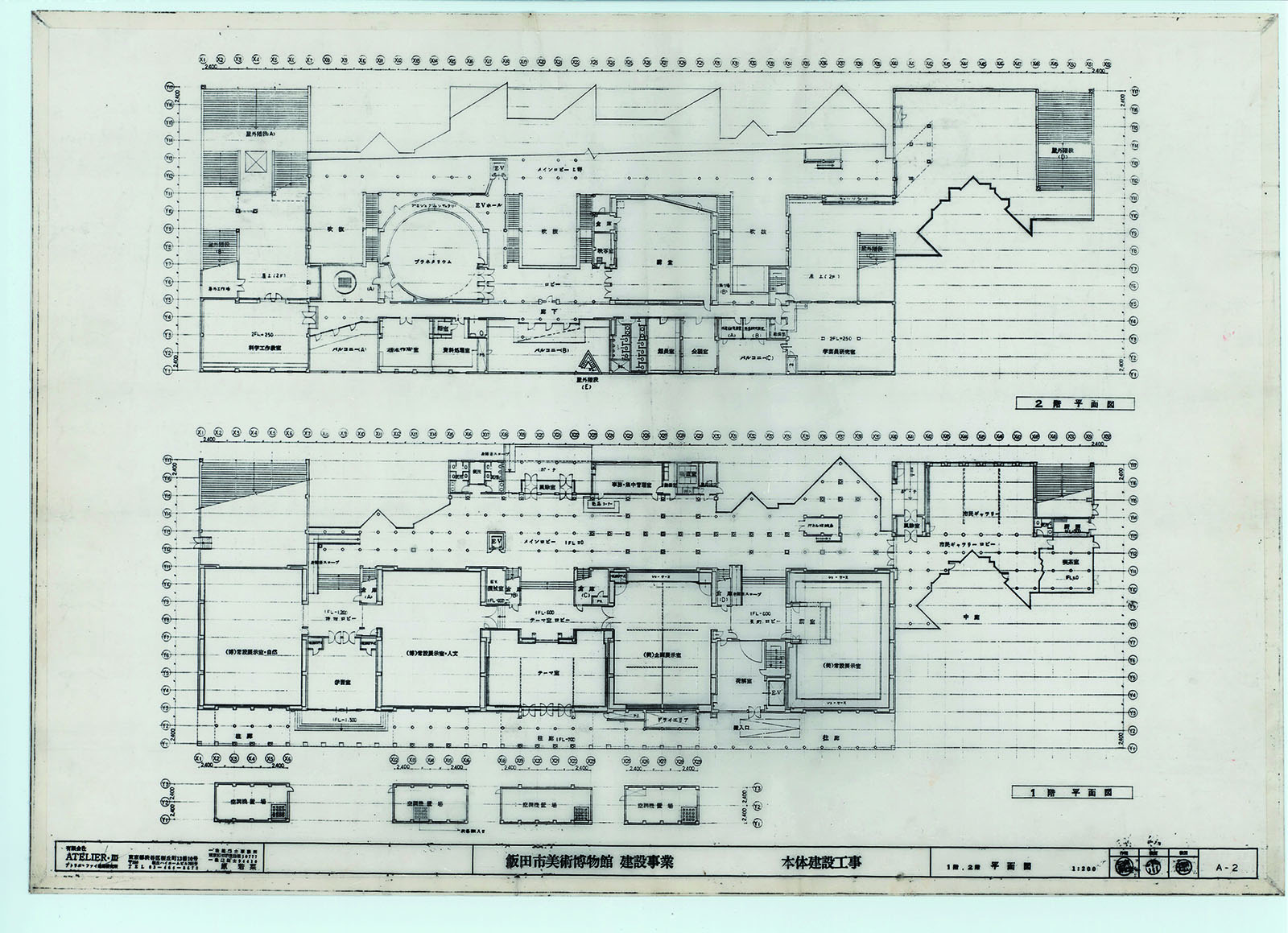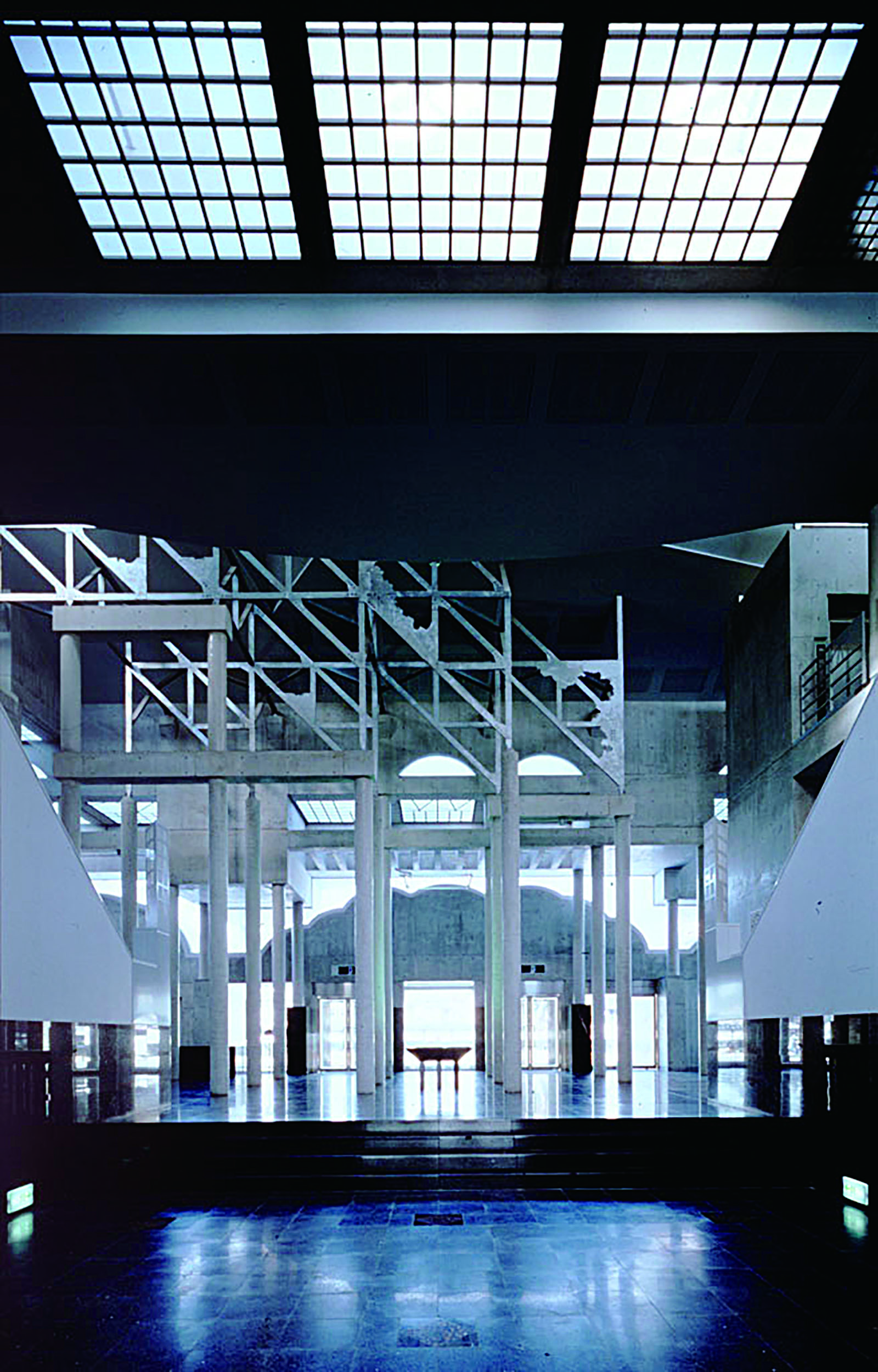飯田市美術博物館
Iida City Museum
- 施工年
- 1989
- 設計者
- 原広司+アトリエ・ファイ建築研究所
Hara Hiroshi + ATELIER Φ
- 所在地
- 長野県 長野県市
Iida, Nagano
- 公開の有無
- 公開
- 解説
飯田市出身の画家・菱田春草の記念展示室を含む美術館と、伊那谷一帯の自然・歴史・文化を紹介する博物館、そして市民ギャラリーやプラネタリウムを備える複合的な文化施設。地下一階・地上二階建ての鉄骨鉄筋コンクリート造で、外階段や屋上は開放されており自由に回遊できる。飯田城跡に建てられ、「柳田國男館」と「日夏耿之介記念館」とともに地域の歴史・文化的活動の拠点となっている。
北側のメインロビーにかかる鋸刃のような傾斜する屋根は南アルプスの山脈を想起させる一方、南側は垂直の壁面で構成され、足元は柱廊となっている。均質的な展示空間と対照的に、ロビー空間には多数の柱が立ち並び、幾何学的な図形や自然的な形象が随所に現れ、来館者は移動しながら多様な要素を発見できる。[KS]This is a complex cultural facility composed of a museum including a permanent exhibition space for Hishida Shunso, a painter from Iida; a museum devoted to the natural, historical, and cultural features of Ina valley; a citizens’ gallery and a planetarium. The building is a steel-framed reinforced concrete construction with one floor under ground and two floors above ground, and has exterior staircase and a rooftop open to the public allowing visitors to freely stroll around. Built on a former site of Iida Castle, it is a hub of local historical and cultural activities along with the Kunio Yanagita Memorial Hall and the Hinatsu Konosuke Memorial Museum.
The serrated roof of the north main lobby is reminiscent of the Southern Alps mountains, while the south side is composed of vertical walls and a colonnaded corridor at the foot of the building. In contrast to each exhibition room of homogeneous space, the lobby features columns like a forest and geometric or natural forms on the ceiling and the glass walls, which all allow visitors to discover various elements. [KS]
-

南側外観|撮影:大橋富夫
South exterior view|Photo by Ohashi Tomio
-

北側立面図|1:100|-|鉛筆、色鉛筆、トレーシングペーパー|592×835
North elevation|1:100|−|pencil and colored pencil on tracing paper|592 × 835
-

一階・二階平面図|1:200|-|インク、トレーシングペーパー|593×840
Plans of ground and second floors|1:200|−|ink on tracing paper|593 × 840
-

内観|撮影:大橋富夫
Interior view|Photo by Ohashi Tomio
No Comments