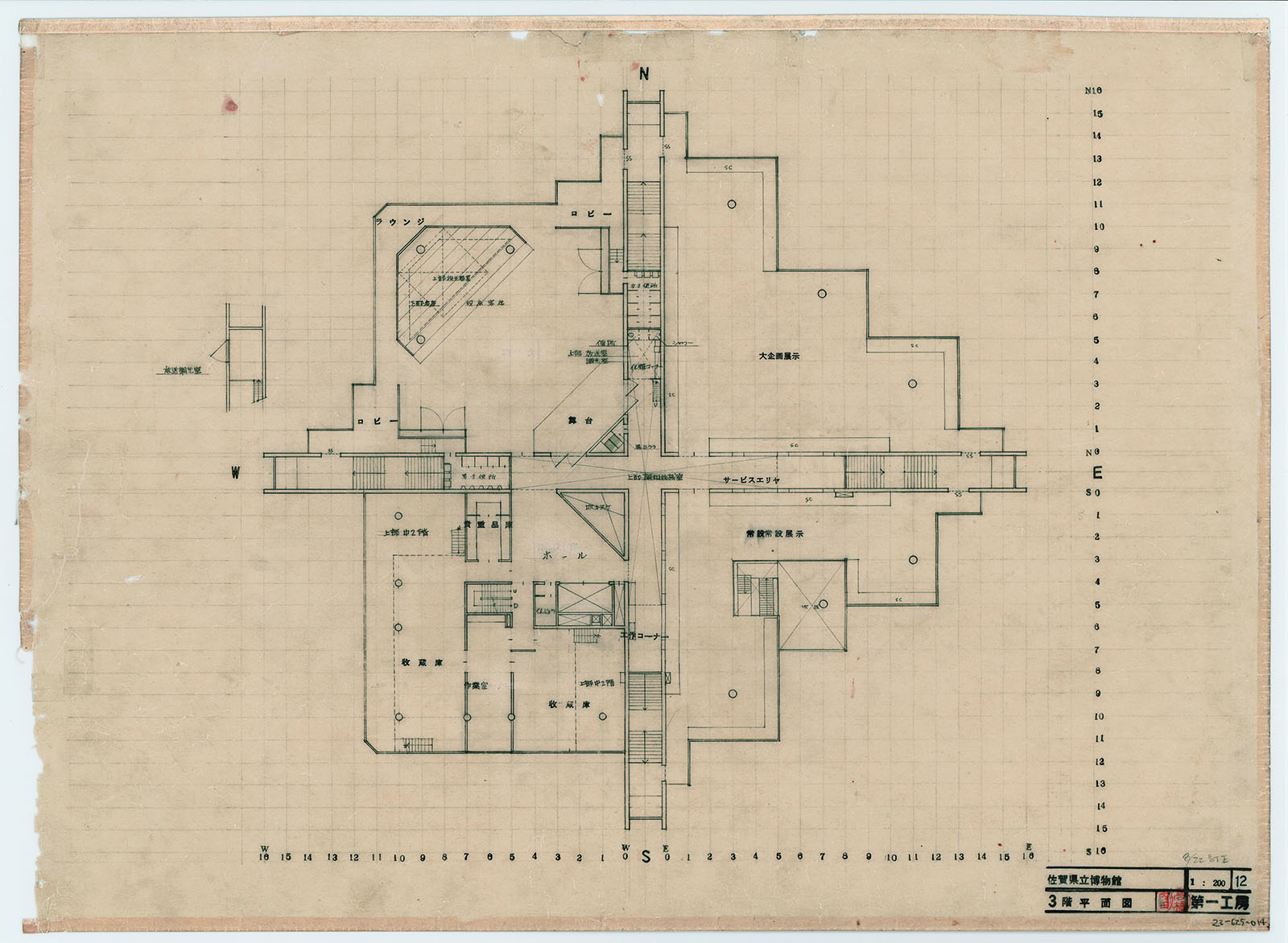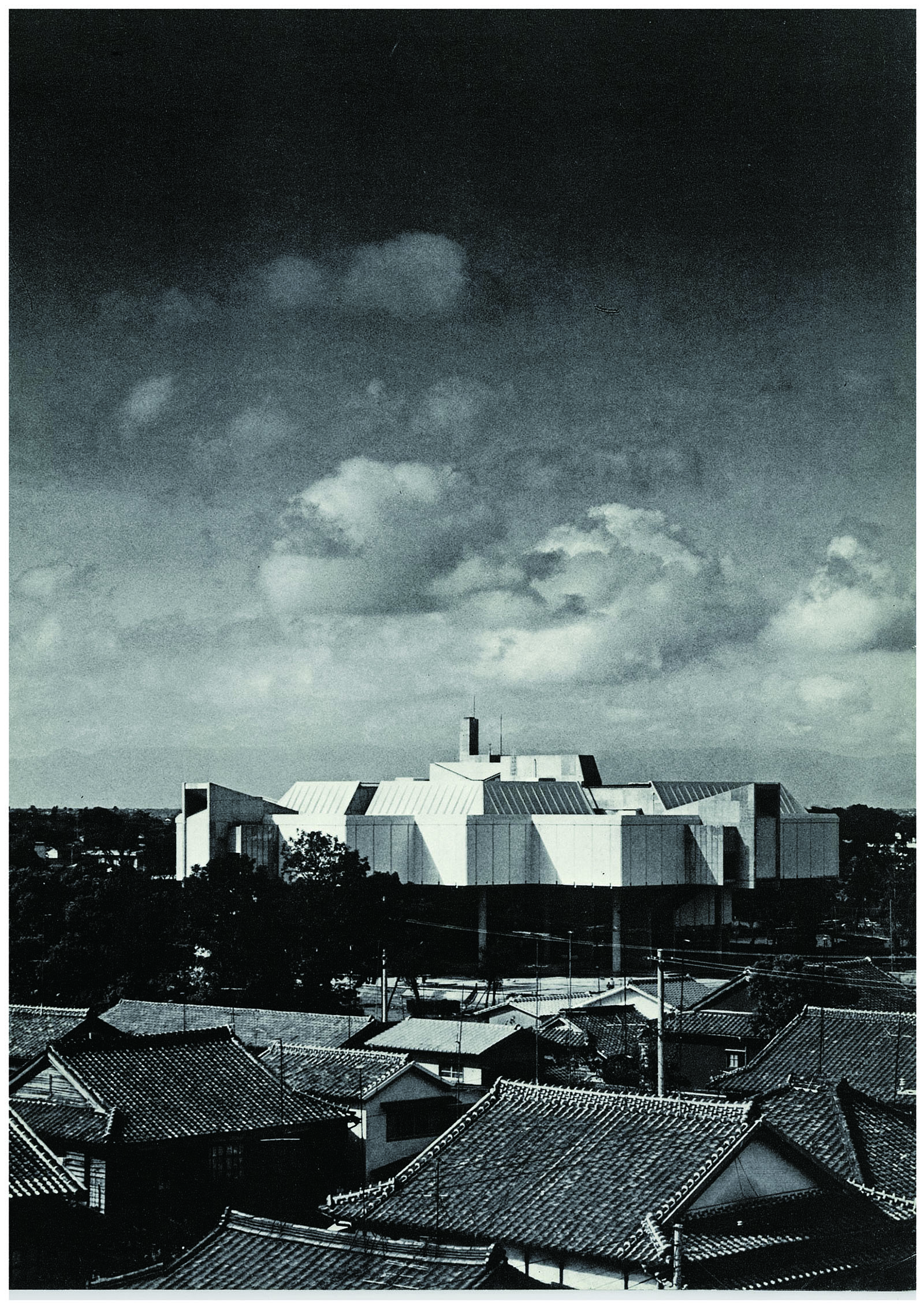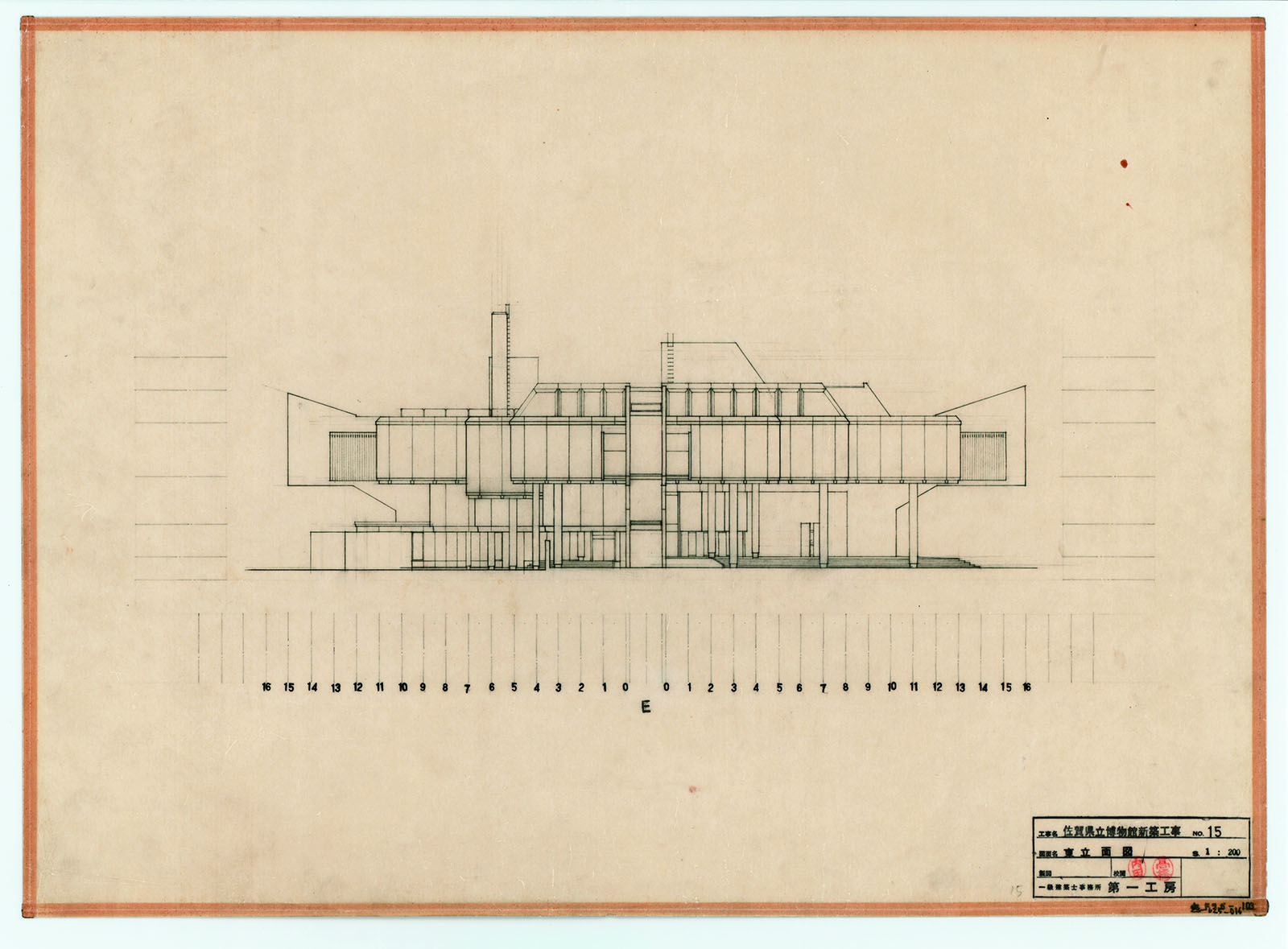佐賀県立博物館
Saga Prefectural Museum
- 施工年
- 1970
- 設計者
- 高橋 一/第一工房、内田祥哉
Takahashi Teiichi and Daiichi-Kobo Associates, Uchida Yoshichika
- 所在地
- 佐賀県 佐賀県市
Saga, Saga
- 公開の有無
- 公開
- 解説
佐賀城の濠の内側、都市公園の中に計画された博物館。見学動線、サービス動線、設備ダクトが内包されたシンメトリーな十字形の骨格を現場打ちコンクリートとし、床・梁・柱をプレキャスト・コンクリートのグリッドシステムで組み上げる。それにより、各階は十字形の骨格に区切られた四象限に、自由な床面の広がりを得ている。論理的で明快な空間システムでありながら、一方ではそのシステムに拘束されすぎない仕掛けとして、上下のフロアを直接結ぶ階段を設けて、見学者が展示空間内を自然に歩きまわることを可能にしている。
土地の風土とはかけ離れたこの建築の形態について、高橋は「この違和感が続く限りこの建物はこの土地に対する異物としての影響を与え続けるだろう」1と述べている。1960年代の激しく膨張する大都市との比較においてあまりに変化のない地方都市の、これから始まる街づくりの起点として、異質な形態であり続けることを望んだという。[EK]1:高橋 一「佐賀県と博物館」(『新建築』、新建築社、1971.3)p.177.
The Saga Prefectural Museum is located in a city park surrounded by the trench of Saga Castle. The visitors’ circulation, service circulation and utility ducts are housed within a cross-shaped framework of site cast concrete. The precast concrete columns support a waffle slab system formed with precast beams and joists. This construction method enabled each floor to expand freely in the four quadrants around a central cross-shaped framework. This spatial system is clear and logical, yet it also acts as a mechanism, a circulatory alternative, allowing visitors to freely roam around the exhibits on the local historical culture without constraining them to a prescribed exhibition route.
Takahashi commented on how the building’s rather unconventional form diverged from the local cultural and natural climate: “As long as people perceive this building out of place, it will continue influencing this area as a foreign element.” 1 Takahashi set the tone for upcoming community development with the form of this museum, which he hoped to remain in contrast to its context. This project was his response to unchanging state of the provincial city as compared to the growing metropolises of the 1960’s. [EK]1. Takahashi Teiichi, “Saga-ken to hakubutsukan”[Saga Prefecture and the Museum], Shinkenchiku, (Shin-kenchikusya, Mar. 1971): 177.
-

三階平面図|1:200|1968|鉛筆、インク、トレーシングペーパ−|405×553
Third floor plan|1:200|1968|pencil and ink on tracing paper|405 × 553
-

外観|所蔵:佐賀県立博物館
Exterior view|Collection of Saga Prefectural Museum
-

東側立面図|1:200|1968|鉛筆、インク、トレーシングペーパ−|398×550
East elevation|1:200|1968|pencil and ink on tracing paper|398 × 550
No Comments